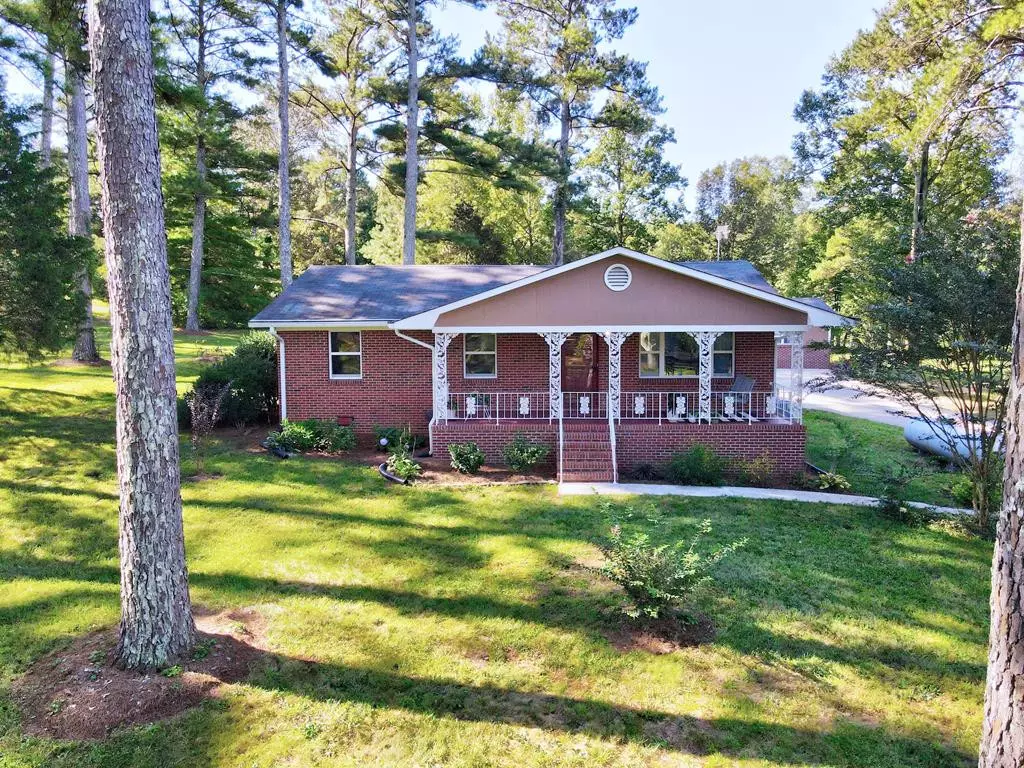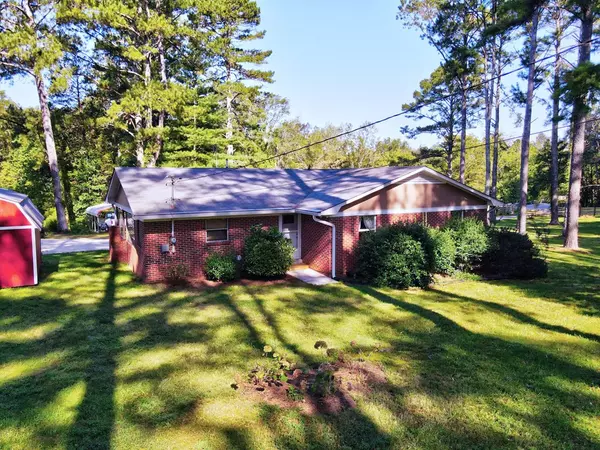$337,500
$379,900
11.2%For more information regarding the value of a property, please contact us for a free consultation.
3 Beds
1,400 SqFt
SOLD DATE : 10/26/2021
Key Details
Sold Price $337,500
Property Type Single Family Home
Sub Type Single Family Residence
Listing Status Sold
Purchase Type For Sale
Approx. Sqft 3.67
Square Footage 1,400 sqft
Price per Sqft $241
Subdivision --None--
MLS Listing ID 20215734
Sold Date 10/26/21
Style Ranch
Bedrooms 3
Full Baths 2
HOA Y/N No
Year Built 1961
Annual Tax Amount $709
Lot Size 3.670 Acres
Acres 3.67
Lot Dimensions 634x386x462x150
Property Description
Like new all brick one level warm and comforting. This beautiful 3 bedroom 2 bathroom home is in excellent condition and features hardwood floors throughout, spacious kitchen with tons of storage, new gas range and granite countertops, and tiled shower. All fenced with automatic opener and situated on almost 4 acres of wooded natural beauty with beautiful mountain views. Property also includes a detached garage with workshop, newer HVAC, all new gas lines, new wiring and outside lights. Bring all your toys and park them in one of the many storage buildings, three complete with electricity. This wonderful property will not last long. Call your favorite realtor today!
Location
State TN
County Bradley
Area Bradley Sw
Direction From the intersection of Keith Street and 25th Street, head Southwest on Keith Street for 1.5 miles. Turn right onto Harrison Pike and continue for 1.2 miles. Turn left onto Blythewood Road and continue for .6 miles. Turn right onto Harris Creek Rd and continue for .8 miles. Turn left to stay on Harris Creek Rd and continue for .2 miles. Turn left onto Pleasant Grove Trail and continue for .3 miles. The home will be on the right.
Rooms
Basement None
Interior
Interior Features Wired for Data, Primary Downstairs, Bathroom Mirror(s), Breakfast Bar, Ceiling Fan(s)
Heating Natural Gas, Central
Cooling Central Air, Electric
Flooring Hardwood, Vinyl
Fireplaces Type Gas
Fireplace Yes
Window Features Screens,Insulated Windows
Appliance Electric Range, Electric Water Heater, Oven, Refrigerator
Exterior
Exterior Feature Garden
Parking Features Concrete, Driveway, Garage Door Opener
Garage Spaces 1.0
Carport Spaces 2
Garage Description 1.0
Fence Fenced
Utilities Available Cable Available
View Mountain(s)
Roof Type Shingle
Porch Covered, Porch
Building
Lot Description Mailbox, Wooded, Secluded, Level, Landscaped
Foundation Permanent
Lot Size Range 3.67
Sewer Septic Tank
Water Public
Architectural Style Ranch
Additional Building Workshop, Outbuilding
Schools
Elementary Schools Prospect
Middle Schools Lake Forest
High Schools Bradley County
Others
Tax ID 048 097.00
Security Features Smoke Detector(s)
Acceptable Financing Cash, Conventional, FHA, VA Loan
Listing Terms Cash, Conventional, FHA, VA Loan
Special Listing Condition Standard
Read Less Info
Want to know what your home might be worth? Contact us for a FREE valuation!

Our team is ready to help you sell your home for the highest possible price ASAP
Bought with Crye-Leike REALTORS - Cleveland
"My job is to find and attract mastery-based agents to the office, protect the culture, and make sure everyone is happy! "






