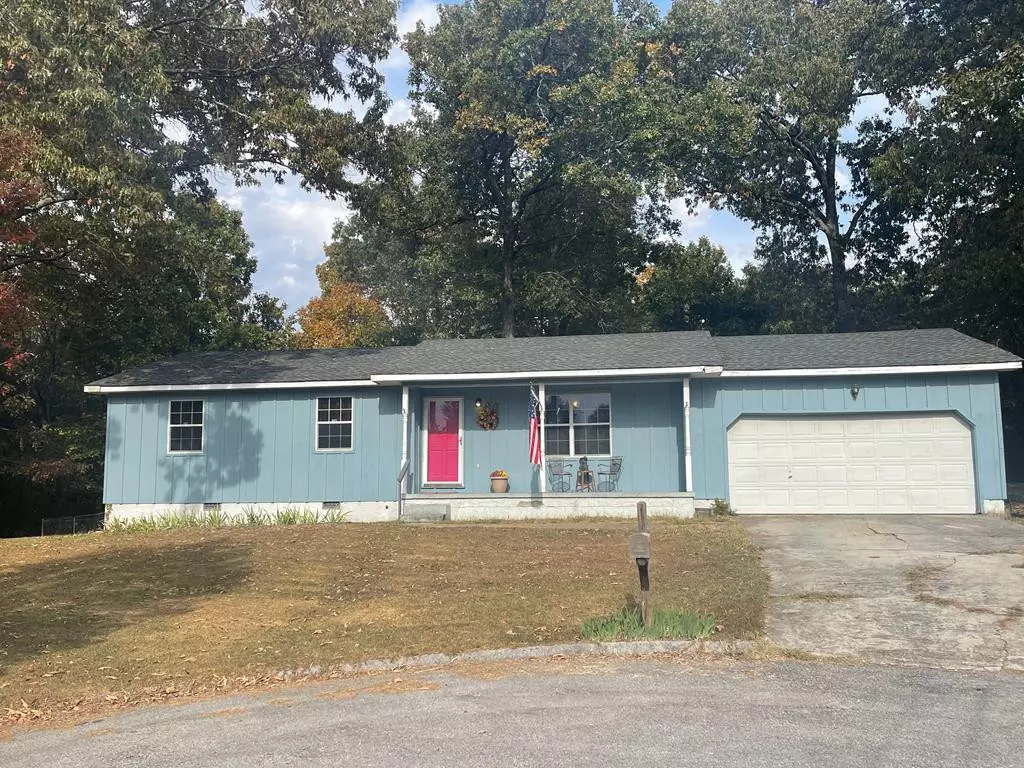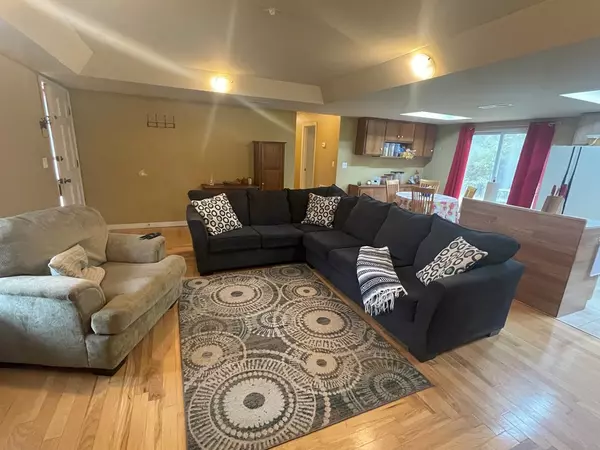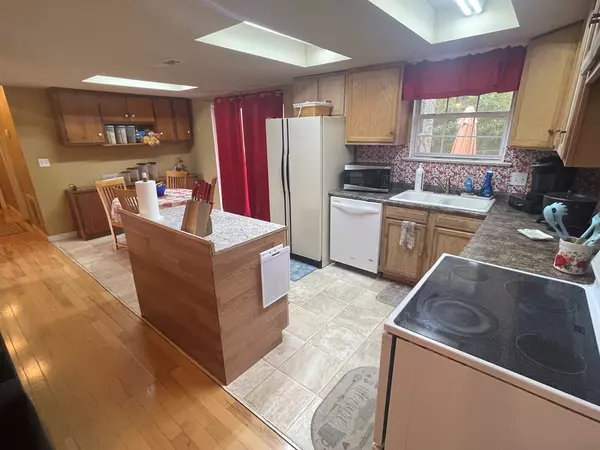$238,000
$242,000
1.7%For more information regarding the value of a property, please contact us for a free consultation.
3 Beds
1,256 SqFt
SOLD DATE : 11/22/2022
Key Details
Sold Price $238,000
Property Type Single Family Home
Sub Type Single Family Residence
Listing Status Sold
Purchase Type For Sale
Approx. Sqft 0.45
Square Footage 1,256 sqft
Price per Sqft $189
Subdivision Moon Shadows
MLS Listing ID 20227561
Sold Date 11/22/22
Style Ranch
Bedrooms 3
Full Baths 1
Half Baths 1
HOA Y/N No
Originating Board River Counties Association of REALTORS®
Year Built 1977
Annual Tax Amount $844
Lot Size 0.450 Acres
Acres 0.45
Lot Dimensions 67.72x167.4x50x255.68x125
Property Description
Ranch home located in Harrison on a quiet cul-de-sac in a well-established neighborhood. This home offers 3 bedrooms, 1 1/2 baths the bedrooms are all good sized. You?ll love the laminate, wood look flooring The kitchen, dining room and living room area boast an open floor plan. The kitchen has a work island. Fenced in back yard. The Large storage building (12 x 20) with electricity will remain The roof is approx.. 8 yrs. old (2014), new HVAC was installed in 2019. New water heater and dishwasher. Conveniently located for Chattanooga commuters. Hurry this on won't last long! Sellers prefer not to do any repairs.
Location
State TN
County Hamilton
Area Hamilton County
Direction Take Harrison Pike to Hwy 58, turn left on Hwy 58, turn right on Birchwood Pike, right on Hydrus Drive, right on Antlia Lane, House is at the end of the street in Cul-de-sac. SOP
Rooms
Basement None
Interior
Interior Features Wired for Data, Tray Ceiling(s), Kitchen Island, Eat-in Kitchen, Bathroom Mirror(s), Ceiling Fan(s)
Heating Electric
Cooling Central Air, Electric
Flooring Laminate, Vinyl
Window Features Window Coverings,Screens,Aluminum Frames
Appliance Dishwasher, Electric Range, Electric Water Heater, Refrigerator
Exterior
Parking Features Concrete, Driveway
Garage Spaces 1.0
Garage Description 1.0
Fence Fenced
Utilities Available Cable Available
Roof Type Shingle
Porch Patio
Building
Lot Description Mailbox, Level
Foundation Permanent
Lot Size Range 0.45
Sewer Septic Tank
Water Public
Architectural Style Ranch
Additional Building Outbuilding
Schools
Elementary Schools Snowhill
Middle Schools Brown
High Schools Central
Others
Tax ID 085E B 023
Security Features Smoke Detector(s)
Acceptable Financing Cash, Conventional
Listing Terms Cash, Conventional
Special Listing Condition Standard
Read Less Info
Want to know what your home might be worth? Contact us for a FREE valuation!

Our team is ready to help you sell your home for the highest possible price ASAP
Bought with --NON-MEMBER OFFICE--
"My job is to find and attract mastery-based agents to the office, protect the culture, and make sure everyone is happy! "






