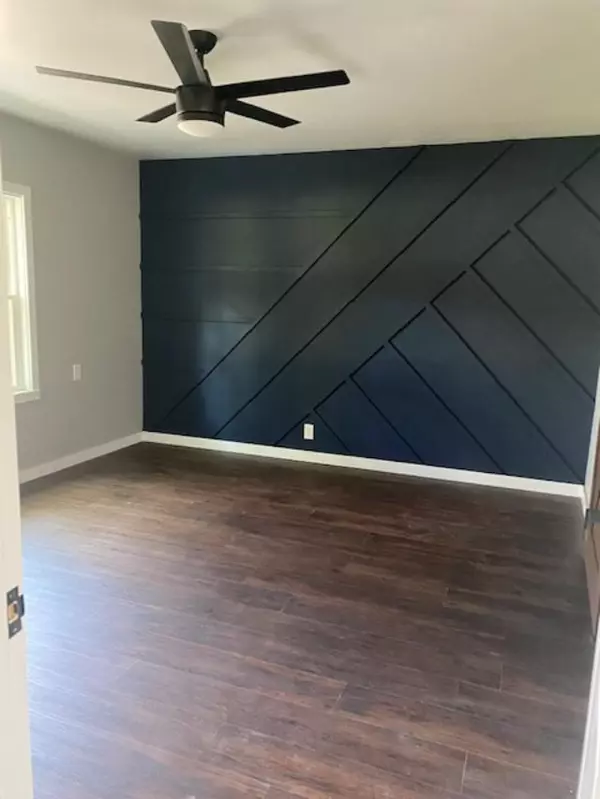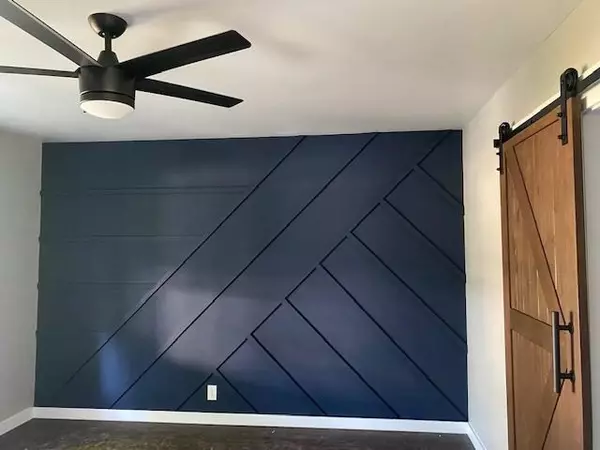$259,000
$259,900
0.3%For more information regarding the value of a property, please contact us for a free consultation.
3 Beds
1,322 SqFt
SOLD DATE : 10/14/2022
Key Details
Sold Price $259,000
Property Type Single Family Home
Sub Type Single Family Residence
Listing Status Sold
Purchase Type For Sale
Square Footage 1,322 sqft
Price per Sqft $195
Subdivision Oak Grove Park
MLS Listing ID 20227004
Sold Date 10/14/22
Style Ranch
Bedrooms 3
Full Baths 2
Construction Status Updated/Remodeled
HOA Y/N No
Year Built 1958
Annual Tax Amount $504
Lot Dimensions 100 x 148 x 100 x 148
Property Description
This ranch home has been totally renovated with all the farm house charm. From the moment you pull into the driveway and see the navy blue lap siding exterior you will want to call it home. Enter the front door into the living room with newly installed LVP, ceiling fan and tilt out vinyl windows. To the left is the master ensuite with a beautiful accent wall, LVP, ceiling fan and new tilt out vinyl windows. There is a barn door leading to the master bath featuring deco tiled flooring, tiled shower with contemporary mat black accented shower glass door and window to allow more lighting. The white farmhouse vanity features double sinks with mat black fixtures, granite counter top, mirrors and lighting. You will love the board and batten accent wall. The walk in closet is attached to the master bath and has nice wooden built in shelving. Continue down the hall to the two additional bedrooms, both with LVP, new lighting and tilt out vinyl windows. The common bath does not disappoint with the new stylish vanity with granite counter top, and mat black fixture, tile flooring, built in shelving and board and batten accent wall. The new tub has tile surround with mat black fixture as well as a window to allow in the daylight. The kitchen features new white shaker style cabinets, LVP, HD counter tops, new tilt out vinyl windows and an eat at bar space. The kitchen sink is accented by an oversized window pane. The ship lapped wall has open shelving for additional storage. There is ample space in the kitchen for your dining table. Another barn door leads to the oversized laundry room with board and batten accent wall. There is an entrance off the laundry room leading out to the single carport. New roof and HVAC. Relax while swinging on the front porch. The level lot is a blank canvas with lots of possibilities.
Location
State TN
County Bradley
Area Bradley Se
Direction East on Hwy 64, right on Durkee Road, continue straight thru 4 way stop, right on Lakeview Drive, at fork continue right, home on right
Rooms
Basement None
Interior
Interior Features Split Bedrooms, Walk-In Closet(s), Eat-in Kitchen, Bar, Bathroom Mirror(s), Ceiling Fan(s)
Heating Central, Electric
Cooling Central Air, Electric
Flooring Tile, Vinyl
Appliance Dishwasher, Electric Range, Electric Water Heater, Microwave
Exterior
Garage Concrete, Driveway
Carport Spaces 1
Utilities Available Cable Available
Roof Type Shingle
Porch Porch
Parking Type Concrete, Driveway
Building
Lot Description Level
Sewer Septic Tank
Water Public
Architectural Style Ranch
Additional Building Workshop, Outbuilding
New Construction No
Construction Status Updated/Remodeled
Schools
Elementary Schools Oak Grove
Middle Schools Lake Forest
High Schools Bradley County
Others
Tax ID 058O D 029.00 000
Security Features Smoke Detector(s)
Acceptable Financing Cash, Conventional, FHA, VA Loan
Listing Terms Cash, Conventional, FHA, VA Loan
Read Less Info
Want to know what your home might be worth? Contact us for a FREE valuation!

Our team is ready to help you sell your home for the highest possible price ASAP
Bought with Bender Realty

"My job is to find and attract mastery-based agents to the office, protect the culture, and make sure everyone is happy! "






