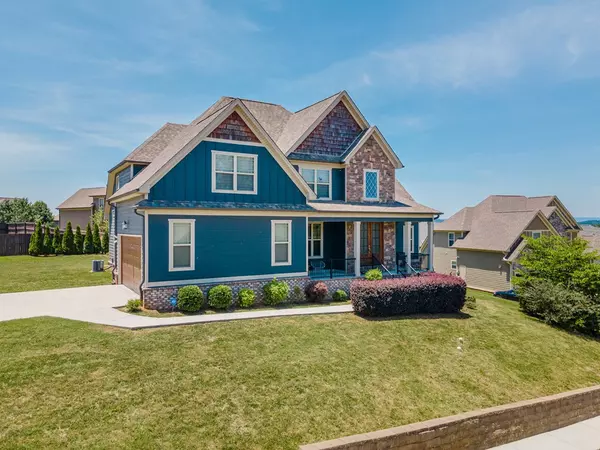$500,000
$499,000
0.2%For more information regarding the value of a property, please contact us for a free consultation.
4 Beds
2,761 SqFt
SOLD DATE : 08/29/2022
Key Details
Sold Price $500,000
Property Type Single Family Home
Sub Type Single Family Residence
Listing Status Sold
Purchase Type For Sale
Approx. Sqft 0.35
Square Footage 2,761 sqft
Price per Sqft $181
Subdivision Mckenzie Farm
MLS Listing ID 20226925
Sold Date 08/29/22
Bedrooms 4
Full Baths 3
HOA Y/N No
Year Built 2016
Annual Tax Amount $1,949
Lot Size 0.350 Acres
Acres 0.35
Lot Dimensions 135X41X52X192
Property Description
Welcome to 7523 Sandy Creek Lane in the beautiful McKenzie Farms. Situated under a mountain backdrop on a large lot in the heart of Ooltewah. Just minutes to Cambridge Square for the best shopping and dining around. This 4 bedroom 3 bath home is under 5 years old with a wide open floor plan. Enjoy your master bedroom along with an additional bedroom and full bath on the main level. Upstairs boasts 2 large bedrooms, a full bath, and a large bonus with a closet that could serve as a 5th bedroom. Large yard with mountain views. Enjoy family time grilling in this really big yard or sit in the shade on your covered screened porch sipping on Tennessee sweet tea. What a perfect place to live. You'll find all the amazing features you would expect in a custom-built home. Alarm system, gas main level for energy efficiency, tankless hot water heater and gas range in the kitchen overlooking the huge island. Automatic, remote shades cover all the windows in this luxury home. If school systems are important to you, you will not be disappointed. You can walk the kids to the school entrance located in the back of this amazing community. Call us today and let's meet at your home together. HOME IS MOVE-IN READY! Sellers have left a beautiful stainless, Samsung washer and dryer set. The refrigerator remains with home.
Location
State TN
County Hamilton
Area Hamilton County
Direction Ooltewah-Georgetown Rd to McKenzie Farms entrance on the Right. First Right and First Left onto Sandy Creek cud de sac. Sign in yard - home on the Left.
Rooms
Basement Crawl Space
Interior
Interior Features Walk-In Closet(s), Tray Ceiling(s), Primary Downstairs, Bathroom Mirror(s), Ceiling Fan(s)
Cooling Central Air, Gas
Flooring Carpet, Hardwood, Tile
Fireplaces Type Gas, Gas Starter
Fireplace Yes
Window Features Insulated Windows
Appliance Tankless Water Heater, Dishwasher, Electric Range, Gas Water Heater, Microwave
Exterior
Parking Features Concrete, Driveway, Garage Door Opener
Garage Spaces 2.0
Garage Description 2.0
View Mountain(s)
Roof Type Shingle
Porch Covered, Porch, Screened
Building
Lot Description Level
Entry Level One and One Half
Lot Size Range 0.35
Sewer Public Sewer
Water Public
Schools
Elementary Schools Ooltewah
Middle Schools Hunter
High Schools Ooltewah
Others
Tax ID 114g B 007
Security Features Smoke Detector(s)
Acceptable Financing Cash, Conventional, FHA, VA Loan
Listing Terms Cash, Conventional, FHA, VA Loan
Special Listing Condition Standard
Read Less Info
Want to know what your home might be worth? Contact us for a FREE valuation!

Our team is ready to help you sell your home for the highest possible price ASAP
Bought with KW Cleveland
"My job is to find and attract mastery-based agents to the office, protect the culture, and make sure everyone is happy! "






