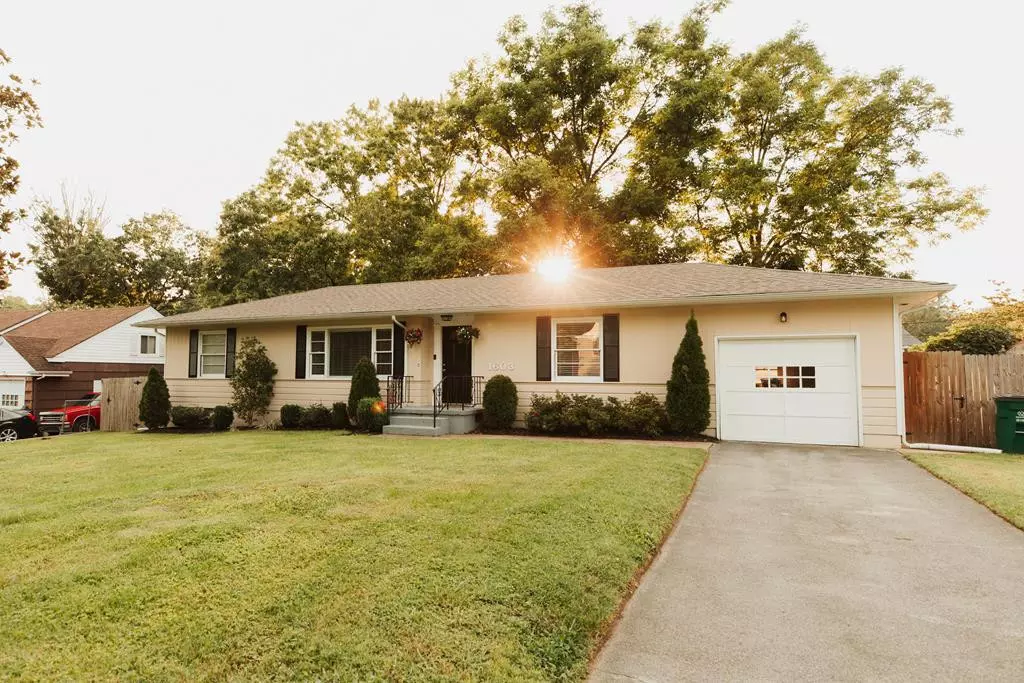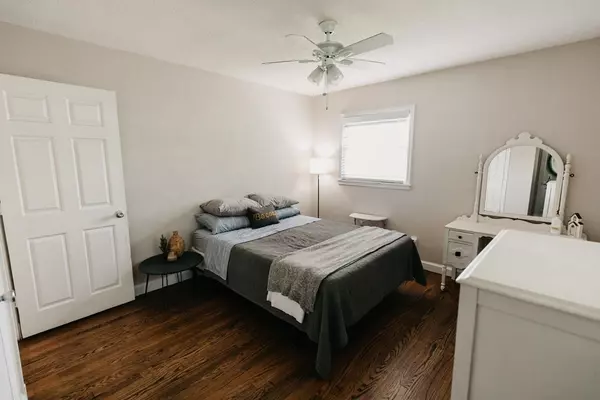$241,000
$239,000
0.8%For more information regarding the value of a property, please contact us for a free consultation.
3 Beds
1,320 SqFt
SOLD DATE : 10/24/2022
Key Details
Sold Price $241,000
Property Type Single Family Home
Sub Type Single Family Residence
Listing Status Sold
Purchase Type For Sale
Approx. Sqft 0.25
Square Footage 1,320 sqft
Price per Sqft $182
Subdivision Crestwood Heights
MLS Listing ID 20226934
Sold Date 10/24/22
Bedrooms 3
Full Baths 1
Half Baths 1
HOA Y/N No
Originating Board River Counties Association of REALTORS®
Year Built 1953
Annual Tax Amount $1,654
Lot Size 10,890 Sqft
Acres 0.25
Lot Dimensions 90x120
Property Description
Located less than ten minutes from the shops, restaurants, and attractions of Downtown Chattanooga is this beautiful East Ridge home. The gorgeous magnolia tree and level front yard welcomes you as you turn off a peaceful and quiet Melody Lane. The newly updated paint and recently restored original hardwood floors make this a warm and cozy place you won't want to leave. As you step through the kitchen you'll find the spacious garage leading to a covered patio and private fenced-in flat back yard. With recently updated HVAC, plumbing, roofing, and electrical, this home is completely move-in ready and a can't miss for any prospective buyer.
Location
State TN
County Hamilton
Area Hamilton County
Direction Coming from downtown Chattanooga. Head southeast on I-24E. Take exit 181A to merge onto US-41 S/Westside Drive toward East Ridge. At the traffic circle, take 2nd exit onto US-76 E/Bachman Tunnel/US Hwy 41 S. Turn right onto S Seminole Dr. Turn left onto Crabtree Dr. Turn right onto Melody Lane. Destination will be on the right in 0.3 miles.
Rooms
Basement Crawl Space
Interior
Interior Features Primary Downstairs
Heating Central, Electric
Cooling Central Air, Electric
Flooring Other, Hardwood
Window Features Wood Frames,Blinds
Appliance Dishwasher, Electric Water Heater, Microwave, Oven, Refrigerator
Exterior
Exterior Feature Fire Pit
Garage Asphalt, Driveway
Garage Spaces 1.0
Garage Description 1.0
Fence Fenced
Roof Type Shingle
Porch Covered, Patio, Porch
Parking Type Asphalt, Driveway
Building
Lot Description Level
Lot Size Range 0.25
Sewer Public Sewer
Water Public
Schools
Elementary Schools East Ridge
Middle Schools East Ridge
High Schools East Ridge
Others
Tax ID 168K H 043
Security Features Smoke Detector(s)
Acceptable Financing Cash, Conventional, FHA, VA Loan
Listing Terms Cash, Conventional, FHA, VA Loan
Special Listing Condition Standard
Read Less Info
Want to know what your home might be worth? Contact us for a FREE valuation!

Our team is ready to help you sell your home for the highest possible price ASAP
Bought with Berkshire Hathaway J Douglas Properties

"My job is to find and attract mastery-based agents to the office, protect the culture, and make sure everyone is happy! "






