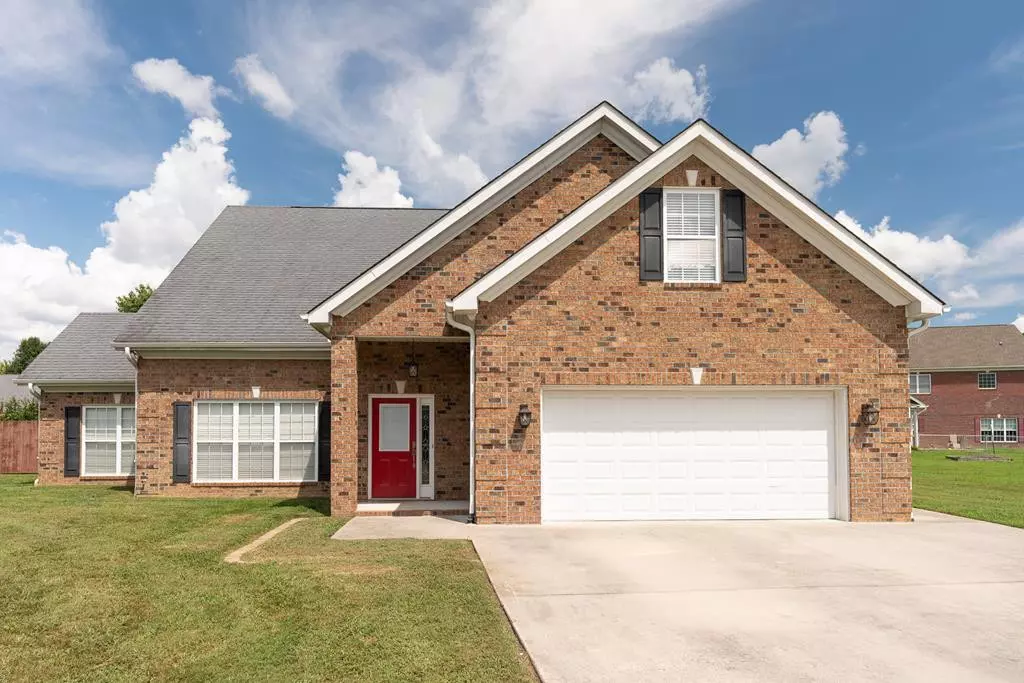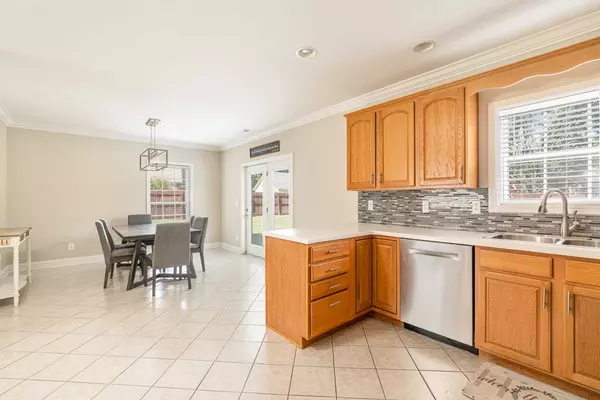$497,000
$509,900
2.5%For more information regarding the value of a property, please contact us for a free consultation.
4 Beds
2,982 SqFt
SOLD DATE : 11/04/2022
Key Details
Sold Price $497,000
Property Type Single Family Home
Sub Type Single Family Residence
Listing Status Sold
Purchase Type For Sale
Approx. Sqft 0.5
Square Footage 2,982 sqft
Price per Sqft $166
Subdivision Southwood Estates
MLS Listing ID 20226793
Sold Date 11/04/22
Bedrooms 4
Full Baths 2
Half Baths 1
HOA Y/N No
Originating Board River Counties Association of REALTORS®
Year Built 2010
Annual Tax Amount $3,673
Lot Size 0.500 Acres
Acres 0.5
Lot Dimensions 45x130x153
Property Description
Home with room to grow! This spacious home offers a beautiful floor plan that can accommodate with style. Primary en suite on the main level with walk in shower with newly installed tile. The office space and living room with vaulted ceilings and gas fireplace makes this design appealing for work or entertaining. Great room upstairs and 3 large bedrooms. HVAC is 2 months old, large fenced in yard at the end of cul de sac in a great subdivision in a convenient location close to everything! This is a must see! Please make note refrigerator in the kitchen will be replaced with the refrigerator in the garage!
Location
State TN
County Roane
Area Roane County
Direction Head northeast on I-75 N Take exit 81 for US-321/TN-95 toward Lenoir City/Oak Ridge Turn left onto TN-95 N/US-321 S Continue to follow TN-95 N Pass by Krystal (on the right in 0.2 mi) Keep right at the fork, follow signs for TN-95 N/Oak Ridge and merge onto TN-95 N/Oak Ridge Turnpike Turn right onto Southwood Ln Turn left onto E Southwood Ln Turn left onto Shagbark Ln 106 Shagbark Ln, Oak Ridge, TN 37830
Rooms
Basement None
Interior
Interior Features Walk-In Closet(s), Vaulted Ceiling(s), Primary Downstairs, Eat-in Kitchen, Ceiling Fan(s)
Heating Electric
Cooling Central Air, Electric
Flooring Hardwood
Fireplaces Type Gas
Fireplace Yes
Window Features Blinds
Appliance Dishwasher, Gas Water Heater, Microwave, Oven, Refrigerator
Exterior
Exterior Feature None
Garage Concrete, Driveway, Garage Door Opener
Garage Spaces 2.0
Garage Description 2.0
Roof Type Shingle
Porch Patio, Porch
Parking Type Concrete, Driveway, Garage Door Opener
Building
Lot Description Level, Cul-De-Sac
Entry Level Two
Lot Size Range 0.5
Sewer Public Sewer
Water Public
Schools
Elementary Schools Linden
Middle Schools Rogersville Middle
High Schools Oak Ridge
Others
Tax ID 015I A 028.00
Security Features Smoke Detector(s)
Acceptable Financing Cash, Conventional, FHA, USDA Loan, VA Loan
Listing Terms Cash, Conventional, FHA, USDA Loan, VA Loan
Special Listing Condition Standard
Read Less Info
Want to know what your home might be worth? Contact us for a FREE valuation!

Our team is ready to help you sell your home for the highest possible price ASAP
Bought with --NON-MEMBER OFFICE--

"My job is to find and attract mastery-based agents to the office, protect the culture, and make sure everyone is happy! "






