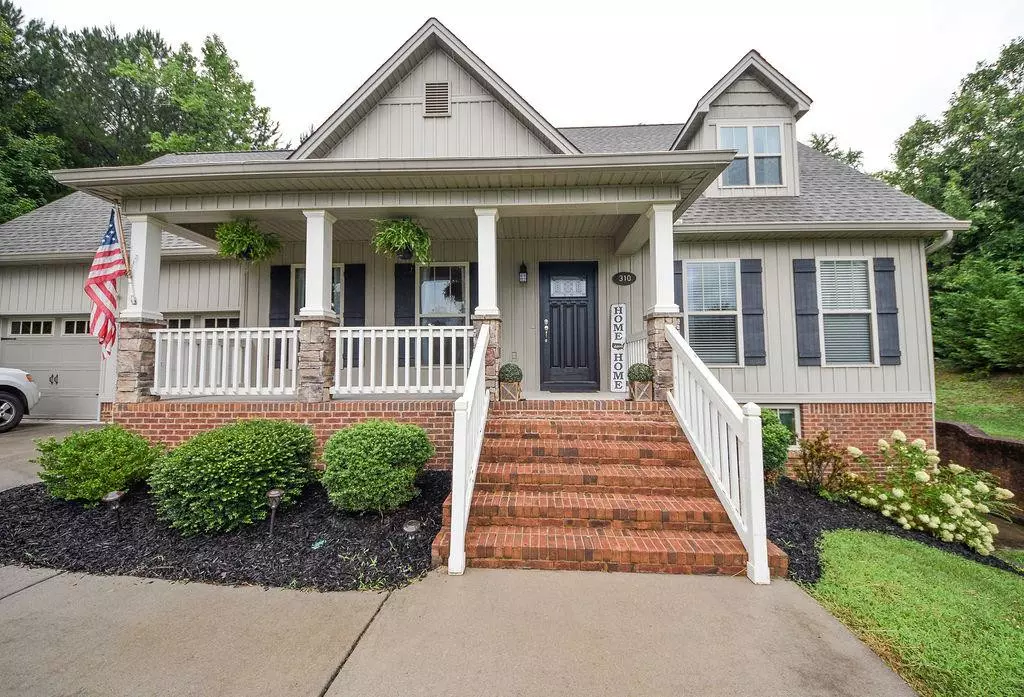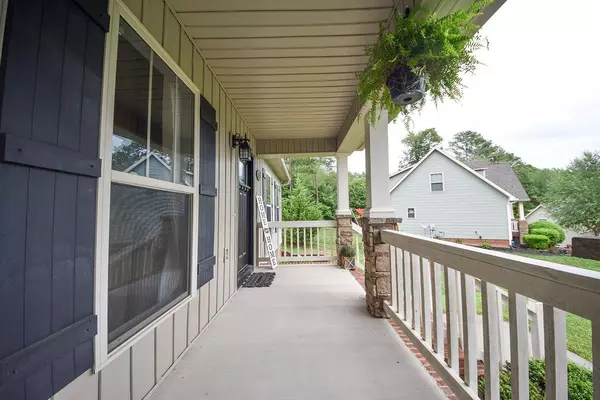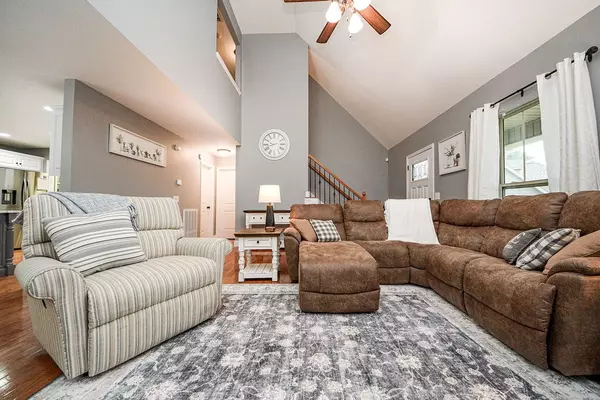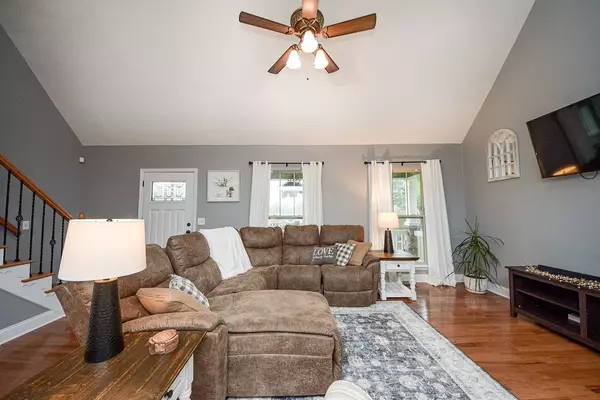$449,000
$449,000
For more information regarding the value of a property, please contact us for a free consultation.
4 Beds
2,400 SqFt
SOLD DATE : 09/02/2022
Key Details
Sold Price $449,000
Property Type Single Family Home
Sub Type Single Family Residence
Listing Status Sold
Purchase Type For Sale
Approx. Sqft 0.3
Square Footage 2,400 sqft
Price per Sqft $187
Subdivision Silver Springs
MLS Listing ID 20225339
Sold Date 09/02/22
Bedrooms 4
Full Baths 2
Half Baths 1
HOA Fees $11/ann
HOA Y/N Yes
Originating Board River Counties Association of REALTORS®
Year Built 2009
Annual Tax Amount $1,248
Lot Size 0.300 Acres
Acres 0.3
Lot Dimensions 108'x85'x126'x102'
Property Description
Come and view this gorgeous home that has the privacy of living in a cul-de-sac in the coveted Silver Springs Neighborhood! This home has a large open floor plan with cathedral ceilings that capture your attention as soon as you enter! Your kitchen will be all about entertaining in your recently updated custom kitchen! Gorgeous hardwood floors are found throughout the main level, which includes your master bedroom, with gorgeous updated master bathroom! When you head upstairs you will find 3 additional bedrooms and a very large finished bonus room that can be used for recreation or theatre. Also enjoy an unfinished basement which is a blank canvas that you can create your own space! One of the greatest features of this home is your beautifully landscaped, private backyard with a wooden deck, pergola, landscape lighting and irrigation! This home has everything you need! Call Us Today to schedule your tour!
Location
State TN
County Bradley
Area Bradley Nw
Direction Candies Lane NW to Old Freewill Road Nw, Right on Silver Springs Trail, House at end of road in cul-de-sac.
Rooms
Basement Unfinished
Interior
Interior Features Walk-In Closet(s), Vaulted Ceiling(s), Primary Downstairs, Eat-in Kitchen
Heating Central, Electric
Cooling Central Air
Flooring Carpet, Tile, Vinyl
Window Features Insulated Windows
Appliance Dishwasher, Electric Cooktop, Electric Water Heater, Microwave, Oven, Refrigerator
Exterior
Parking Features Concrete, Driveway, Garage Door Opener
Garage Spaces 3.0
Garage Description 3.0
Roof Type Shingle
Porch Porch
Building
Lot Description Cul-De-Sac
Entry Level Two
Lot Size Range 0.3
Sewer Public Sewer
Water Public
Schools
Elementary Schools Prospect
Middle Schools Ocoee
High Schools Walker Valley
Others
Tax ID 032M G 021.00 000
Security Features Smoke Detector(s)
Acceptable Financing Cash, Conventional, FHA
Listing Terms Cash, Conventional, FHA
Special Listing Condition Standard
Read Less Info
Want to know what your home might be worth? Contact us for a FREE valuation!

Our team is ready to help you sell your home for the highest possible price ASAP
Bought with Weichert REALTORS - SEM Associates -Cleveland
"My job is to find and attract mastery-based agents to the office, protect the culture, and make sure everyone is happy! "






