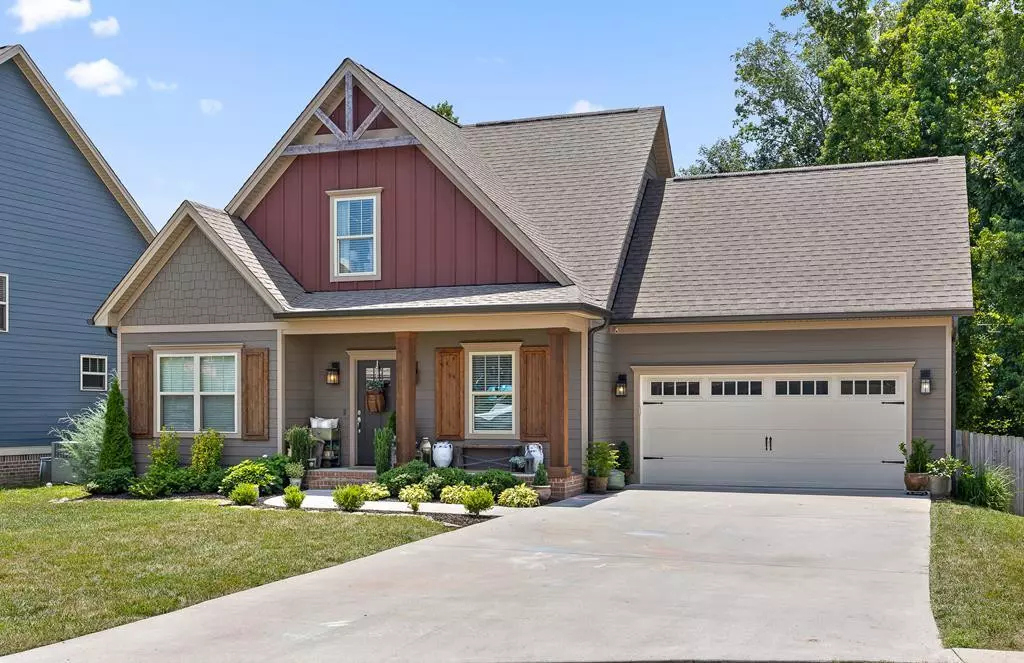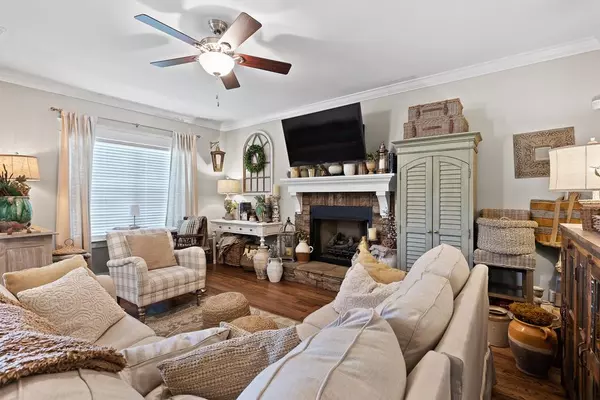$430,000
$444,900
3.3%For more information regarding the value of a property, please contact us for a free consultation.
4 Beds
2,108 SqFt
SOLD DATE : 08/31/2022
Key Details
Sold Price $430,000
Property Type Single Family Home
Sub Type Single Family Residence
Listing Status Sold
Purchase Type For Sale
Approx. Sqft 0.14
Square Footage 2,108 sqft
Price per Sqft $203
Subdivision Kensington Park
MLS Listing ID 20224996
Sold Date 08/31/22
Bedrooms 4
Full Baths 2
Half Baths 1
HOA Y/N No
Originating Board River Counties Association of REALTORS®
Year Built 2018
Annual Tax Amount $2,248
Lot Size 6,098 Sqft
Acres 0.14
Lot Dimensions 108x81x61x91
Property Description
Welcome to highly sought after Kensington Park Subdivision - JUST IN TIME for swimming in the saltwater, inground pool with heater, excellent for year round swimming! No waiting for a pool to be built! This beautiful Craftsman-style home with its covered front porch, sidewalk and landscaped, lush yard sits conveniently in a cul-de-sac, family-friendly neighborhood, zoned for sought after Candys Creek Elementary School in the Cleveland City School System! As you enter the home from the front porch, the living room on your left greets you with a beautiful gas fireplace with hearth and mantle; Continue on to the Master Bedroom and Bath EnSuite with views of the fenced back yard and pool area for overseeing the FENCED back yard, and pool! To the the right of the home entrance is the Kitchen/Breakfast Room, Walk-in Pantry, all like-new stainless steel appliances stay, 1/2 bath and Laundry area off Kitchen. Off the Kitchen walk onto the nice-sized deck where you will enjoy hours of relaxation, grilling out, and entertaining at the pool, surrounded by concrete/decorative brick area and landscaped back yard with sod and decorative plants. Back inside the home, the hardwood stairs at main entry take you to the second floor where you will find three bedrooms and a full bath. Current owners use the fourth bedroom as children's playroom. Additional space is used for office by work-from-home owner. I-75 is approx. two miles away for ease of travel for commuters to Chattanooga and Knoxville! Restaurants and shops in Cleveland are only minutes away from this convenient location. Buyer is responsible to do their due diligence to verify that all information is correct and accurate. Personal Interest: Realtor is related to seller.
Location
State TN
County Bradley
Area Cleveland Nw
Direction From I-75 N: take Exit 25, turn right off ramp; turn left at second light onto Candies Lane; Continue straight; turn right into Kensington Park Subdivision; turn left onto Kensington Park Trail; SOP
Rooms
Basement None
Interior
Interior Features Walk-In Closet(s), Primary Downstairs, Bathroom Mirror(s), Breakfast Bar, Ceiling Fan(s)
Heating Natural Gas
Cooling Central Air, Electric, Other
Flooring Carpet, Hardwood, Tile
Fireplaces Type Attached Screen(s), Gas, Gas Starter
Fireplace Yes
Window Features See Remarks,Blinds,Double Pane Windows
Appliance Tankless Water Heater, Dishwasher, Disposal, Electric Range, Gas Water Heater, Microwave, Oven, Refrigerator
Exterior
Parking Features Concrete, Driveway, Garage Door Opener
Garage Spaces 2.0
Garage Description 2.0
Fence Fenced
Pool In Ground
Utilities Available Cable Available
Roof Type Shingle
Porch Covered, Deck, Porch
Building
Lot Description Mailbox, Level, Landscaped, Cul-De-Sac
Entry Level Two
Lot Size Range 0.14
Sewer Public Sewer
Water Public
Schools
Elementary Schools Candys Creek Cherokee
Middle Schools Cleveland
High Schools Cleveland
Others
Tax ID 033P G 001.09 000
Security Features Smoke Detector(s),Security System
Acceptable Financing Cash, Conventional, FHA, USDA Loan, VA Loan
Listing Terms Cash, Conventional, FHA, USDA Loan, VA Loan
Special Listing Condition Standard
Read Less Info
Want to know what your home might be worth? Contact us for a FREE valuation!

Our team is ready to help you sell your home for the highest possible price ASAP
Bought with --NON-MEMBER OFFICE--
"My job is to find and attract mastery-based agents to the office, protect the culture, and make sure everyone is happy! "






