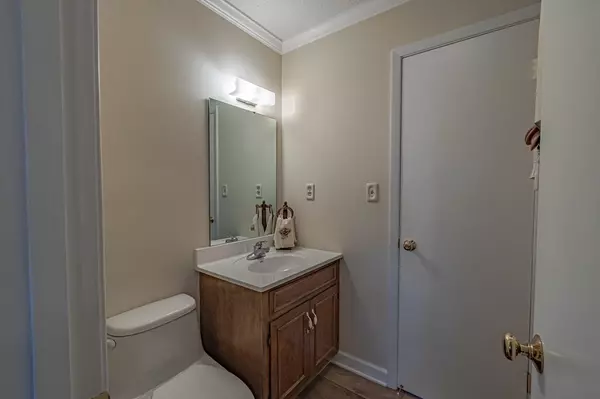$420,000
$434,900
3.4%For more information regarding the value of a property, please contact us for a free consultation.
4 Beds
2,652 SqFt
SOLD DATE : 08/03/2022
Key Details
Sold Price $420,000
Property Type Single Family Home
Sub Type Single Family Residence
Listing Status Sold
Purchase Type For Sale
Approx. Sqft 0.86
Square Footage 2,652 sqft
Price per Sqft $158
Subdivision Seven Cedars
MLS Listing ID 20224710
Sold Date 08/03/22
Bedrooms 4
Full Baths 3
Half Baths 1
HOA Y/N No
Originating Board River Counties Association of REALTORS®
Year Built 1977
Annual Tax Amount $1,559
Lot Size 0.860 Acres
Acres 0.86
Lot Dimensions 159x81x61x230x215x150
Property Description
Welcome home to this two story beautiful house! You are going to feel right at home when you walk in. This 4 bedroom 3.5 bath house has so many updates. Downstairs you will find a large living room with a gas log fireplace. In the kitchen you have stainless steel appliances and plenty of room. You also have a formal dining room and a laundry room. There is a large main bedroom also it has a walk in closet and bathroom, it is currently being used as a den. When you go upstairs you're going to find another main bedroom with a bathroom attached. There are 2 more bedrooms upstairs joined by a bathroom. All the windows have plantation shutters. When you walk outside you are at the end of the road and have a 30x30 chain linked fenced area. A great brick 2 car detached garage. The back patio is beautifully stamped. So much to see in this beautiful house.
Location
State TN
County Mcminn
Area Etowah City
Direction From the intersection of HWY 30 and HWY 411 in Etowah. Go .8 miles and turn right. House on left in .4 miles
Rooms
Basement None
Interior
Interior Features Walk-In Closet(s), Primary Downstairs, Eat-in Kitchen, Ceiling Fan(s)
Heating Natural Gas, Central
Cooling Central Air
Flooring Hardwood, Vinyl
Fireplaces Type Gas
Fireplace Yes
Window Features Shutters
Appliance Dishwasher, Electric Range, Gas Water Heater, Microwave, Refrigerator
Exterior
Garage Concrete, Driveway
Garage Spaces 4.0
Garage Description 4.0
Roof Type Shingle
Porch Porch
Parking Type Concrete, Driveway
Building
Lot Description Level
Entry Level Two
Lot Size Range 0.86
Sewer Public Sewer
Water Public
Additional Building Outbuilding
Schools
Elementary Schools Etowah City
Middle Schools Etowah City
High Schools Mcminn Central
Others
Tax ID 107 040.00
Acceptable Financing Cash, Conventional, FHA, USDA Loan, VA Loan
Listing Terms Cash, Conventional, FHA, USDA Loan, VA Loan
Special Listing Condition Standard
Read Less Info
Want to know what your home might be worth? Contact us for a FREE valuation!

Our team is ready to help you sell your home for the highest possible price ASAP
Bought with Crye-Leike REALTORS - Athens

"My job is to find and attract mastery-based agents to the office, protect the culture, and make sure everyone is happy! "






