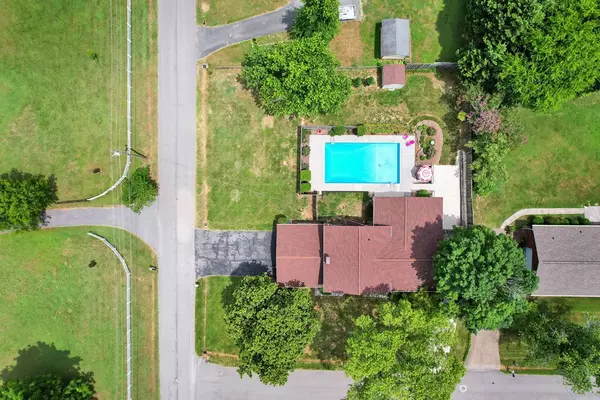$324,000
$329,000
1.5%For more information regarding the value of a property, please contact us for a free consultation.
2 Beds
2,289 SqFt
SOLD DATE : 09/22/2022
Key Details
Sold Price $324,000
Property Type Single Family Home
Sub Type Single Family Residence
Listing Status Sold
Purchase Type For Sale
Approx. Sqft 0.4
Square Footage 2,289 sqft
Price per Sqft $141
Subdivision Springdale
MLS Listing ID 20224767
Sold Date 09/22/22
Bedrooms 2
Full Baths 3
HOA Y/N No
Originating Board River Counties Association of REALTORS®
Year Built 1971
Annual Tax Amount $1,747
Lot Size 0.400 Acres
Acres 0.4
Lot Dimensions 154'x124'
Property Description
It's not too late to splash these hot summer days away! This lovely brick split level home is looking for new owners that will enjoy its 20'x40' salt water pool! Situated on a corner lot with fenced in back yard and in the heart of Cleveland, it is just minutes to shopping, schools and great restaurants. The main level boast a bright large sunroom overlooking the pool, living room, kitchen, dining and a full bath with laundry. Up the ramp is 2 bedrooms and 2 baths. This home was specifically modified with hardwood floors and ramps for ease of maneuverability. It could be configured back to have 3 bedrooms upstairs. There are steps that go to the partially finished basement. You'll find a large den with fireplace and sliding doors to the outside carport and also downstairs is an unfinished space with secondary laundry hookups. Home sits on just under a half acre. Upper and lower driveways. Out building is perfect for lawn tools and pool essentials.
Location
State TN
County Bradley
Area Cleveland Ne
Direction From 25th and Keith Streets, head North on Keith. Turn right onto Ocoee Crossing and cross Ocoee Street. Continue on Blythe Ferry. Turn Left onto Blueberry Hills Road. Turn Right onto Springdale Drive. The home will be the first house on the left. Driveway is off of Blueberry Hills
Interior
Interior Features See Remarks, Vaulted Ceiling(s), Eat-in Kitchen, Bar
Heating Central
Cooling Central Air
Flooring Carpet, Hardwood
Fireplaces Type Gas
Fireplace Yes
Window Features Insulated Windows
Appliance Dishwasher, Electric Range, Oven, Refrigerator
Exterior
Garage Concrete, Driveway
Carport Spaces 2
Fence Fenced
Pool In Ground
Roof Type Shingle
Porch Covered, Porch
Parking Type Concrete, Driveway
Building
Lot Description Level, Corner Lot
Entry Level Tri-Level
Lot Size Range 0.4
Sewer Public Sewer
Water Public
Additional Building Outbuilding
Schools
Elementary Schools Ross-Yates
Middle Schools Cleveland
High Schools Cleveland
Others
Tax ID 042J K 001.00
Acceptable Financing Cash, Conventional
Listing Terms Cash, Conventional
Special Listing Condition Probate Listing
Read Less Info
Want to know what your home might be worth? Contact us for a FREE valuation!

Our team is ready to help you sell your home for the highest possible price ASAP
Bought with eXp Realty, LLC

"My job is to find and attract mastery-based agents to the office, protect the culture, and make sure everyone is happy! "






