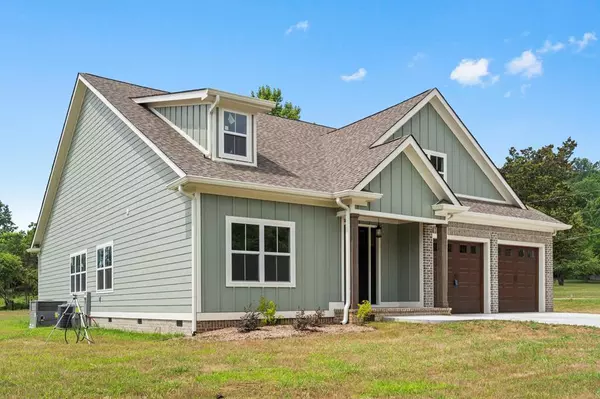$589,900
$599,900
1.7%For more information regarding the value of a property, please contact us for a free consultation.
4 Beds
3,074 SqFt
SOLD DATE : 09/06/2022
Key Details
Sold Price $589,900
Property Type Single Family Home
Sub Type Single Family Residence
Listing Status Sold
Purchase Type For Sale
Approx. Sqft 0.7
Square Footage 3,074 sqft
Price per Sqft $191
Subdivision --None--
MLS Listing ID 20224543
Sold Date 09/06/22
Bedrooms 4
Full Baths 3
Construction Status New Construction
HOA Y/N No
Originating Board River Counties Association of REALTORS®
Year Built 2022
Annual Tax Amount $156
Lot Size 0.700 Acres
Acres 0.7
Lot Dimensions 128x245x126x238
Property Description
Beautiful new construction on large lot in very desirable and convenient location. This home has many features and upgrades typically found in custom homes. As you enter the very spacious foyer you are greeted with wrought iron stair railing, cathedral ceiling, beautiful engineered hardwood flooring, and extra wide entryway leading you to the open living area with beautiful coffered ceilings, gas burning fireplace with built in shelving. The living room is open to the formal dining, kitchen, and breakfast area. The kitchen has granite countertops, under cabinet lighting, subway tiled backsplash, Frigidaire professional grade appliances and a large pantry. The master bedroom is off the living area and has cathedral ceilings, access to screened in porch, his and her walk in closets, and a beautiful bathroom with soaking tub, granite countertops, tiled shower with overhead rain head, and beautiful cabinetry surrounding the double vanity. Access to laundry from her closet. This split floor plan has 2 additional bedrooms on main level with a full bath in between featuring fully tiled surround tub. The laundry is very spacious with lots of cabinets and gorgeous tiled floors. As you head upstairs you have a generous bedroom and a very large bonus room, and a full bath that also has double vanities and beautiful tiled tub and shower surround. On the exterior you will find a screened in porch with upgraded vinyl trimming and lifetime screens, beautiful tongue and groove wood ceilings on both screened in porch and front porch, Hardie board cement siding and brick flooring on front porch. The large lot is level and has plenty of space to add a pool if that is your desire. Pictures can not do this home and incredible floor plan justice. Only 5 minutes to Cambridge square in Ooltewah and less than 10 minutes to Cleveland makes this location so desirable. Make your appointment to see it today.
Location
State TN
County Hamilton
Area Hamilton County
Direction From Highway 11 turn on Pine Hill road. Go approximately 1.5 miles and home is on the right.
Interior
Interior Features Split Bedrooms, Walk-In Closet(s), Vaulted Ceiling(s), Primary Downstairs, Kitchen Island, Breakfast Bar, Cathedral Ceiling(s), Ceiling Fan(s)
Heating Electric
Cooling Central Air
Flooring See Remarks, Wood
Fireplaces Type Gas
Fireplace Yes
Window Features Double Pane Windows,Insulated Windows
Appliance Dishwasher, Electric Range, Electric Water Heater, Microwave, Oven
Exterior
Garage Concrete, Driveway, Garage Door Opener
Garage Spaces 2.0
Garage Description 2.0
Roof Type Shingle
Porch Covered
Parking Type Concrete, Driveway, Garage Door Opener
Building
Lot Description Level
Entry Level One and One Half
Lot Size Range 0.7
Sewer Septic Tank
Water Public
New Construction Yes
Construction Status New Construction
Schools
Elementary Schools Ooltewah
Middle Schools Ooltewah
High Schools Ooltewah
Others
Tax ID 133 015.03
Acceptable Financing Cash, Conventional, FHA, VA Loan
Listing Terms Cash, Conventional, FHA, VA Loan
Special Listing Condition Standard
Read Less Info
Want to know what your home might be worth? Contact us for a FREE valuation!

Our team is ready to help you sell your home for the highest possible price ASAP
Bought with Crye-Leike REALTORS - Cleveland

"My job is to find and attract mastery-based agents to the office, protect the culture, and make sure everyone is happy! "






