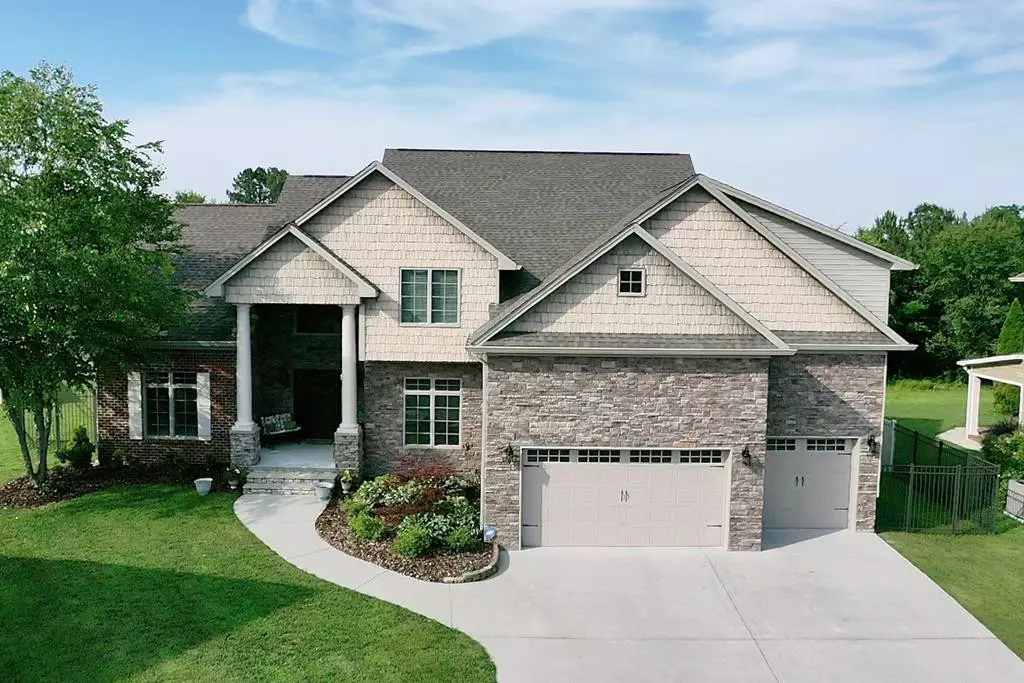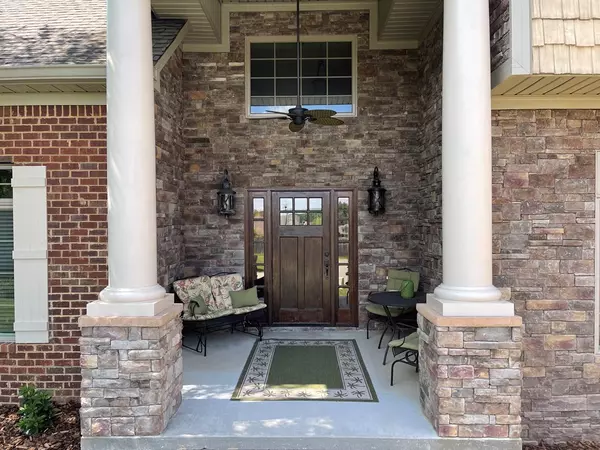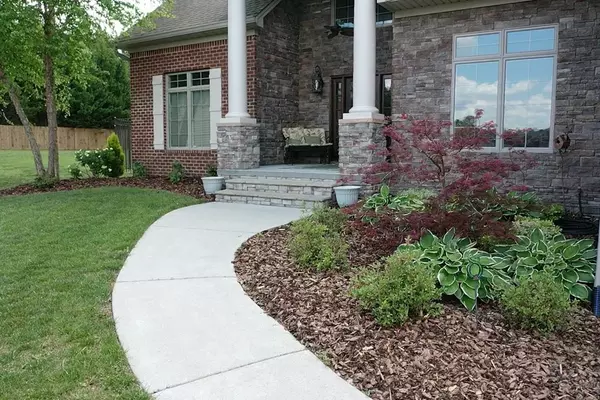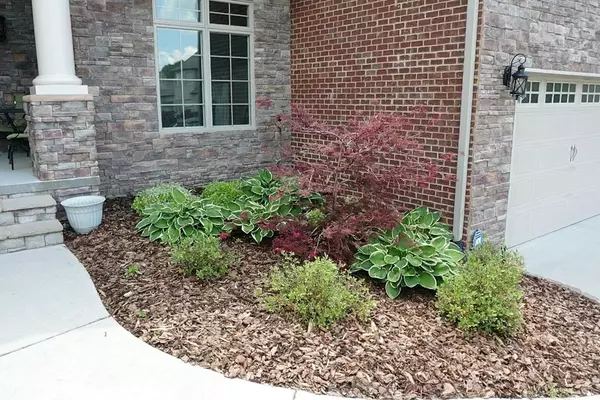$574,900
$574,900
For more information regarding the value of a property, please contact us for a free consultation.
5 Beds
3,320 SqFt
SOLD DATE : 07/18/2022
Key Details
Sold Price $574,900
Property Type Single Family Home
Sub Type Single Family Residence
Listing Status Sold
Purchase Type For Sale
Approx. Sqft 0.26
Square Footage 3,320 sqft
Price per Sqft $173
Subdivision Kensington Park
MLS Listing ID 20223217
Sold Date 07/18/22
Bedrooms 5
Full Baths 3
Half Baths 1
HOA Fees $4/ann
HOA Y/N Yes
Originating Board River Counties Association of REALTORS®
Year Built 2011
Annual Tax Amount $1,557
Lot Size 0.260 Acres
Acres 0.26
Lot Dimensions 60.51 x 14578 x 346.01
Property Description
Beautiful custom-built home that boasts 5 large bedrooms and 3 1/2 baths. Gorgeous hard-wood, ceramic, and carpet flooring. Cathedral and vaulted ceilings, formal dining room, spacious kitchen with custom cabinetry, granite counter tops, stainless steel appliances, large bar/island, keeping room with beautiful stone fireplace, all perfect for entertaining guests. Kitchen includes access to grill deck. Spacious master suite located on the main level with double tray ceilings, accent lighting, spa bath with jetted tub, separate shower, granite double vanity, and large walk-in closet. Large great room with double French doors that open to covered lanai which include outdoor fireplace and 3 lighted fans for additional entertaining. The main level finishes with pantry, half-bath, and laundry room with mud sink. The upstairs includes a second master suite that could double as an enormous bonus room. This room incorporates a walk-in closet, full bath, and separate office/craft room. There are 3 additional bedrooms and a full bath on the second floor, one bedroom has an additional loft. This home offers a 3-car garage which includes elevated ample storage space. Additional amenities include attic space with 2 access points, sprinkler system, central vacuum, security lighting, home security system, low-e Anderson windows, and double HVAC units. Upstairs HVAC unit is one-year old. Crawl space is professionally encapsulated and maintained annually. The backyard is enclosed with vinyl and aluminum 6-foot fencing. Roof replaced in Spring 2017. Owner is also listing agent.
Location
State TN
County Bradley
Area Cleveland Nw
Direction From I-75 North take exit 25. Turn right on 25th Street and go 1/4 mile to 2nd traffic light. Turn left on Candies Lane. Continue thru traffic light where Candies Lane becomes Old Freewill Road. Turn in to Kensington Park subdivision which is approximately 1/4 mile on right. Alexandria Court is first right off of Kensington Park Trail. Home is second house on the right.
Rooms
Basement Crawl Space
Interior
Interior Features Walk-In Closet(s), Vaulted Ceiling(s), Tray Ceiling(s), Primary Downstairs, Kitchen Island, Eat-in Kitchen, Bathroom Mirror(s), Cathedral Ceiling(s), Ceiling Fan(s), Central Vacuum
Heating Natural Gas
Cooling Central Air
Flooring Carpet, Hardwood, Tile
Fireplaces Type Attached Screen(s), Gas, Wood Burning
Fireplace Yes
Window Features Double Pane Windows,Insulated Windows
Appliance Dishwasher, Disposal, Double Oven, Electric Range, Gas Water Heater, Microwave, Refrigerator
Exterior
Parking Features Concrete, Driveway, Garage Door Opener
Garage Spaces 3.0
Garage Description 3.0
Fence Fenced
Utilities Available Cable Available
Roof Type Shingle
Porch Covered, Deck, Patio, Porch
Building
Lot Description Mailbox, Level, Landscaped, Cul-De-Sac
Entry Level Two
Lot Size Range 0.26
Sewer Public Sewer
Water Public
Schools
Elementary Schools Ross-Yates
Middle Schools Cleveland
High Schools Cleveland
Others
Tax ID 033P F 003.00
Security Features Smoke Detector(s),Security System
Acceptable Financing Cash, Conventional, FHA, VA Loan
Listing Terms Cash, Conventional, FHA, VA Loan
Read Less Info
Want to know what your home might be worth? Contact us for a FREE valuation!

Our team is ready to help you sell your home for the highest possible price ASAP
Bought with --NON-MEMBER OFFICE--
"My job is to find and attract mastery-based agents to the office, protect the culture, and make sure everyone is happy! "






