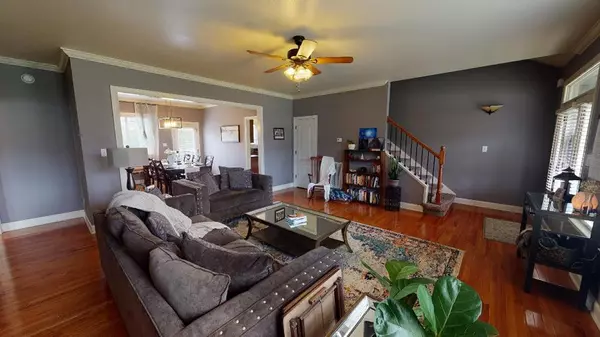$390,000
$390,000
For more information regarding the value of a property, please contact us for a free consultation.
3 Beds
2,194 SqFt
SOLD DATE : 06/27/2022
Key Details
Sold Price $390,000
Property Type Single Family Home
Sub Type Single Family Residence
Listing Status Sold
Purchase Type For Sale
Approx. Sqft 0.33
Square Footage 2,194 sqft
Price per Sqft $177
Subdivision Horse Creek Farms
MLS Listing ID 20223015
Sold Date 06/27/22
Bedrooms 3
Full Baths 2
Half Baths 1
HOA Fees $8/ann
HOA Y/N Yes
Originating Board River Counties Association of REALTORS®
Year Built 2013
Annual Tax Amount $1,217
Lot Size 0.330 Acres
Acres 0.33
Lot Dimensions 70x148x114x186
Property Description
Fussy About the Neighborhood as well as your own home? Then this two-story is the place for you. Enjoy evening walks in your neighborhood with sidewalks and mountain views. This craftsman style has features 9' ceilings, hardwood floors, and lots of space. Great room with crown moldings. Enjoy entertaining in your large kitchen with breakfast area and separate dining. Granite countertops, plenty of cabinetry, and windows to allow natural light to flow. Owner's suite on the main level with walk-in closet, separate shower, soaker tub. Upstairs are 2 spacious bedrooms and large bonus room. The large back yard gives plenty of space for the kids to play or to have a garden. Rural Development! Don't Delay!
Location
State TN
County Bradley
Area Bradley Nw
Direction N on Keith, Left on Paul Huff , Right on Mouse Creek, Right into Horse Creek Farms on Thoroughbred, Bear Left on Thoroughbred, Home on the Right.
Interior
Interior Features Bar, Breakfast Bar, Ceiling Fan(s)
Heating Electric
Cooling Central Air, Electric
Flooring Carpet, Hardwood
Appliance Dishwasher
Exterior
Garage Garage Door Opener
Garage Spaces 2.0
Garage Description 2.0
Roof Type Shingle
Porch Deck, Patio
Parking Type Garage Door Opener
Building
Entry Level Two
Lot Size Range 0.33
Sewer Septic Tank
Water Public
Schools
Elementary Schools Charleston
Middle Schools Ocoee
High Schools Walker Valley
Others
Tax ID 020L A 026
Acceptable Financing Cash, Conventional, FHA
Listing Terms Cash, Conventional, FHA
Special Listing Condition Standard
Read Less Info
Want to know what your home might be worth? Contact us for a FREE valuation!

Our team is ready to help you sell your home for the highest possible price ASAP
Bought with Crye-Leike REALTORS - Cleveland

"My job is to find and attract mastery-based agents to the office, protect the culture, and make sure everyone is happy! "






