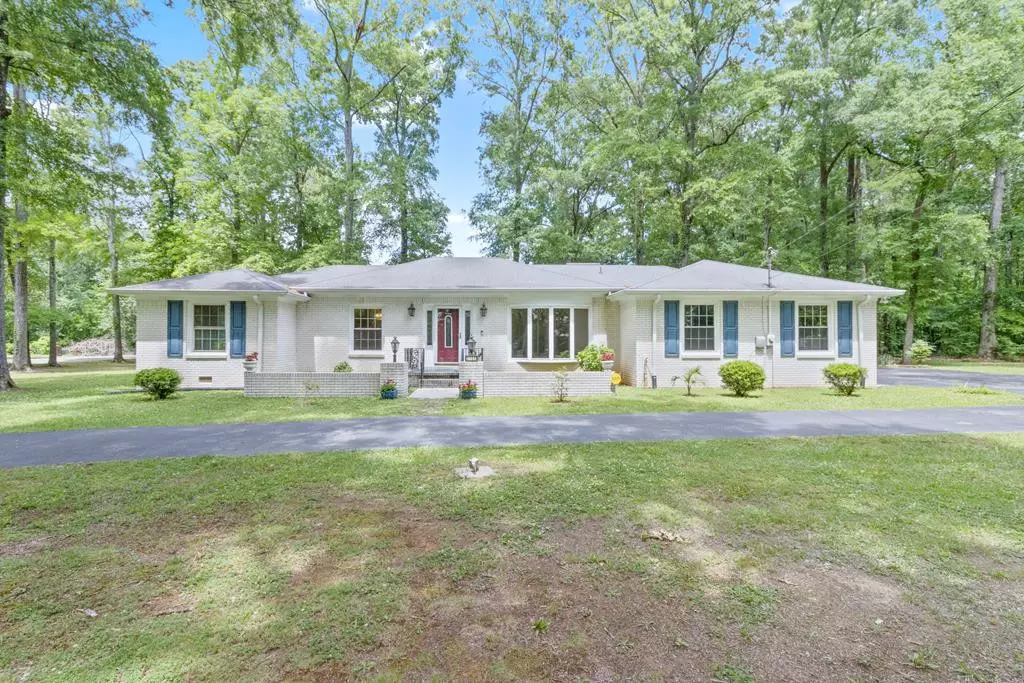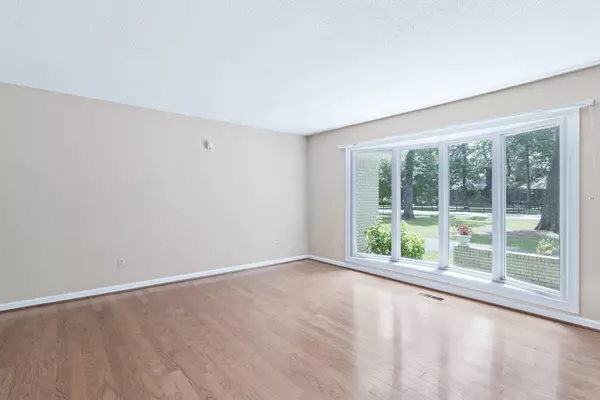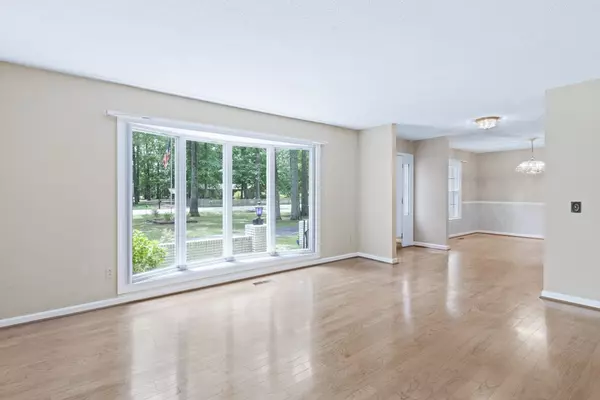$300,000
$374,000
19.8%For more information regarding the value of a property, please contact us for a free consultation.
3 Beds
2,043 SqFt
SOLD DATE : 09/02/2022
Key Details
Sold Price $300,000
Property Type Single Family Home
Sub Type Single Family Residence
Listing Status Sold
Purchase Type For Sale
Approx. Sqft 1.3
Square Footage 2,043 sqft
Price per Sqft $146
Subdivision --None--
MLS Listing ID 20223046
Sold Date 09/02/22
Style Ranch
Bedrooms 3
Full Baths 3
HOA Y/N No
Originating Board River Counties Association of REALTORS®
Year Built 1974
Annual Tax Amount $2,226
Lot Size 1.300 Acres
Acres 1.3
Lot Dimensions 380x199
Property Description
NEW REPORTS IN DOCUMENTS! SELLER IS READY TO SELL! SELLER IS WILLING TO LOOK AT ALL OFFERS! Picture this...a 4-sided brick rancher, situated beautifully on a wooded 1.3 acres on a quiet, country lane just minutes from shops, restaurants, Chester Frost Park and so much more. This well-loved, meticulously maintained home with its generous sized rooms, hardwood floors, split bedroom plan has unlimited potential to create a dreamy oasis just minutes from everything. Adding to the appeal of the home is a large screen porch, oversized patio and gazebo with electricity and water giving you outdoor entertaining spaces for all your family and friends to gather; and did we mention the overabundance of parking spaces with the circular driveway. Plus, this home comes equipped with an updated security system, built in bookcases, a wine cooler and so much more. Clean and move in ready, bring the hotdogs and hamburgers and let's kickoff grilling season in your new homeplace.
Location
State TN
County Hamilton
Area Hamilton City
Direction North on Hixson Pike to Eagle Drive - turn LEFT onto Eagle Drive, home is on the RIGHT
Rooms
Basement Crawl Space
Interior
Interior Features Split Bedrooms, Bathroom Mirror(s), Breakfast Bar, Ceiling Fan(s)
Heating Natural Gas, Central
Cooling Central Air, Electric
Flooring Hardwood, Tile
Fireplaces Type Gas
Fireplace Yes
Window Features Insulated Windows
Appliance Trash Compactor, Dishwasher, Disposal, Electric Cooktop, Gas Water Heater, Microwave, Oven, Refrigerator
Exterior
Exterior Feature Outdoor Grill
Parking Features Asphalt, Driveway, Garage Door Opener
Garage Spaces 2.0
Garage Description 2.0
View None
Roof Type Shingle
Porch Covered, Patio, Porch, Screened
Building
Lot Description Mailbox, Wooded, Level, Corner Lot
Foundation Permanent
Lot Size Range 1.3
Sewer Public Sewer
Water Public
Architectural Style Ranch
Additional Building Gazebo
Schools
Elementary Schools Middle Valley
Middle Schools Hixson
High Schools Hixson
Others
Tax ID 092I B 010
Security Features Smoke Detector(s),Security System
Acceptable Financing Cash, Conventional
Listing Terms Cash, Conventional
Special Listing Condition Standard
Read Less Info
Want to know what your home might be worth? Contact us for a FREE valuation!

Our team is ready to help you sell your home for the highest possible price ASAP
Bought with Keller Williams Realty - Chattanooga - Washington St
"My job is to find and attract mastery-based agents to the office, protect the culture, and make sure everyone is happy! "






