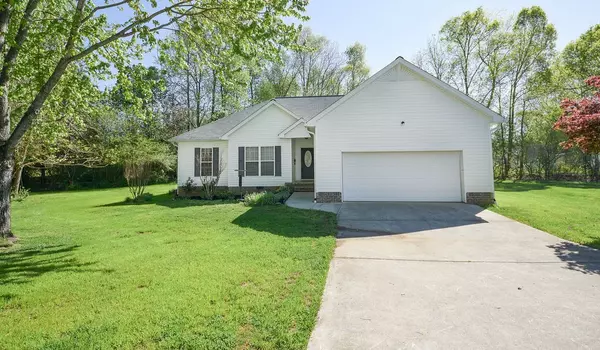$330,000
$299,500
10.2%For more information regarding the value of a property, please contact us for a free consultation.
3 Beds
1,680 SqFt
SOLD DATE : 05/18/2022
Key Details
Sold Price $330,000
Property Type Single Family Home
Sub Type Single Family Residence
Listing Status Sold
Purchase Type For Sale
Approx. Sqft 0.57
Square Footage 1,680 sqft
Price per Sqft $196
Subdivision Sunrise Meadows
MLS Listing ID 20222033
Sold Date 05/18/22
Style Ranch
Bedrooms 3
Full Baths 2
HOA Y/N No
Originating Board River Counties Association of REALTORS®
Year Built 2004
Annual Tax Amount $2,297
Lot Size 0.570 Acres
Acres 0.57
Lot Dimensions irr
Property Description
SINGLE LEVEL home located at the end of a culdesac in Ooltewah. This home features a beautiful kitchen design with lots of cabinet space and upgraded granite counter tops. All appliances convey with the sale. If you're an allergy sufferer, you'll love that this home has no carpet and hardwood flooring throughout most of the home. The master bedroom is very spacious with gorgeous trey ceilings, a large walk-in closet and an en-suite bathroom with jetted tub and separate walk-in shower! Some other upgrades include a fully encapsulated crawlspace, 2 french drains, roof replacement 7.5 years ago, leaf guards, irrigation system with rain sensors, and new security system. Home is being sold As IS. Call your favorite Realtor and check it out today!
Location
State TN
County Hamilton
Area Ooltewah
Direction 75N. OOLTEWAH EXIT, TURN RIGHT ON EDGEMON RD. LEFT ON SUNBURST. HOME AT THE END OF CULDESAC
Rooms
Basement Crawl Space
Interior
Interior Features Split Bedrooms, Walk-In Closet(s), Vaulted Ceiling(s), Tray Ceiling(s), Primary Downstairs, Bathroom Mirror(s), Breakfast Bar, Ceiling Fan(s)
Heating Natural Gas
Cooling Central Air
Flooring Tile, Wood
Fireplaces Type Gas
Fireplace Yes
Window Features Blinds
Appliance Washer, Dishwasher, Disposal, Dryer, Electric Range, Gas Water Heater, Microwave, Refrigerator
Exterior
Parking Features Concrete, Driveway, Garage Door Opener
Garage Spaces 2.0
Garage Description 2.0
Roof Type Shingle
Porch Screened
Building
Lot Description Mailbox, Level, Landscaped
Lot Size Range 0.57
Sewer Public Sewer
Water Public
Architectural Style Ranch
Schools
Elementary Schools Ooltewah
Middle Schools Ooltewah
High Schools Ooltewah
Others
Tax ID 141C H 022
Security Features Smoke Detector(s),Security System
Acceptable Financing Cash, Conventional, FHA, VA Loan
Listing Terms Cash, Conventional, FHA, VA Loan
Special Listing Condition Standard
Read Less Info
Want to know what your home might be worth? Contact us for a FREE valuation!

Our team is ready to help you sell your home for the highest possible price ASAP
Bought with --NON-MEMBER OFFICE--
"My job is to find and attract mastery-based agents to the office, protect the culture, and make sure everyone is happy! "






