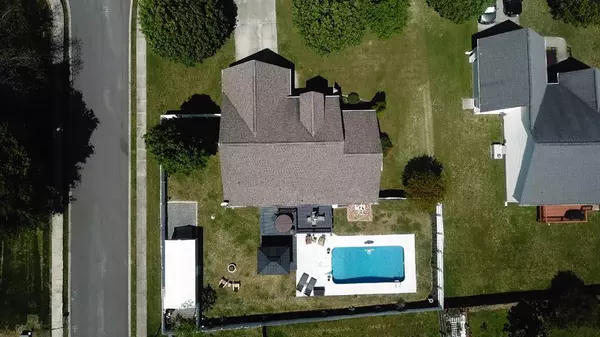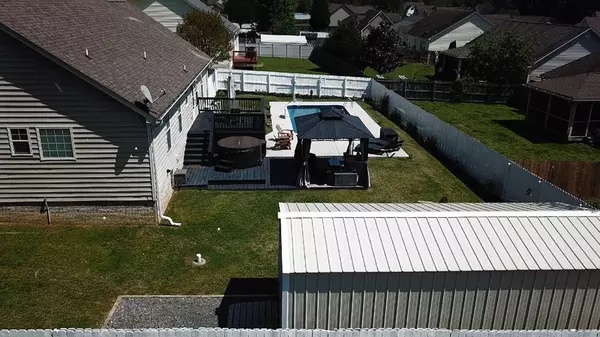$417,500
$425,000
1.8%For more information regarding the value of a property, please contact us for a free consultation.
3 Beds
1,830 SqFt
SOLD DATE : 07/26/2022
Key Details
Sold Price $417,500
Property Type Single Family Home
Sub Type Single Family Residence
Listing Status Sold
Purchase Type For Sale
Approx. Sqft 0.3
Square Footage 1,830 sqft
Price per Sqft $228
Subdivision Horse Creek Farms
MLS Listing ID 20222004
Sold Date 07/26/22
Style Ranch
Bedrooms 3
Full Baths 2
HOA Fees $8/ann
HOA Y/N Yes
Originating Board River Counties Association of REALTORS®
Year Built 2006
Annual Tax Amount $984
Lot Size 0.300 Acres
Acres 0.3
Lot Dimensions 102X105X113X133
Property Description
This beautiful home is in the Horse Creek Farms subdivision making it a wonderful neighborhood to walk through in the evenings or even take a quick jog in the mornings. This 3 bedroom 2 bathroom home is a paradise! If you want to feel like you are on vacation at your house or enjoy hosting and entertaining, this is the home for you with the beautiful open floor plan, main floor en suite with a huge, jetted tub, bonus room upstairs, an unreal exterior entertaining space with a pool, jacuzzi, multiple seating areas, a deck, and shed. This house will be gone in a second so do not wait to see it for yourself!
Location
State TN
County Bradley
Area Bradley Nw
Direction N on Keith, Left on Paul Huff, Right on Mouse Creek Road, Right into Horse Creek Farms on Thoroughbred, Home on the Right.
Rooms
Basement Crawl Space
Interior
Interior Features Split Bedrooms, Wired for Data, Walk-In Closet(s), Vaulted Ceiling(s), Tray Ceiling(s), Primary Downstairs, Kitchen Island, Bathroom Mirror(s), Breakfast Bar, Ceiling Fan(s)
Heating Central, Electric
Cooling Central Air
Flooring Carpet, Hardwood, Tile
Fireplaces Type Gas
Fireplace Yes
Window Features Blinds,Double Pane Windows
Appliance Tankless Water Heater, Dishwasher, Disposal, Electric Range, Gas Water Heater, Microwave, Refrigerator
Exterior
Garage Concrete, Driveway, Garage Door Opener
Garage Spaces 2.0
Garage Description 2.0
Fence Fenced
Pool In Ground
Utilities Available Cable Available
View None
Roof Type Shingle
Porch Deck, Porch
Parking Type Concrete, Driveway, Garage Door Opener
Building
Lot Description Mailbox, Level, Landscaped, Corner Lot
Foundation Permanent
Lot Size Range 0.3
Sewer Public Sewer
Water Public
Architectural Style Ranch
Additional Building Outbuilding
Schools
Elementary Schools Charleston
Middle Schools Ocoee
High Schools Walker Valley
Others
Tax ID 020L B 001.00
Security Features Smoke Detector(s)
Acceptable Financing Cash, Conventional, FHA, USDA Loan, VA Loan
Listing Terms Cash, Conventional, FHA, USDA Loan, VA Loan
Special Listing Condition Standard
Read Less Info
Want to know what your home might be worth? Contact us for a FREE valuation!

Our team is ready to help you sell your home for the highest possible price ASAP
Bought with Crye-Leike REALTORS - Cleveland

"My job is to find and attract mastery-based agents to the office, protect the culture, and make sure everyone is happy! "






