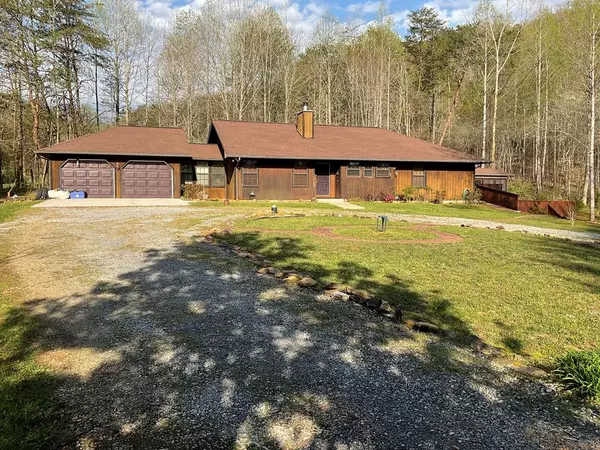$430,000
$425,000
1.2%For more information regarding the value of a property, please contact us for a free consultation.
2 Beds
2,052 SqFt
SOLD DATE : 05/16/2022
Key Details
Sold Price $430,000
Property Type Single Family Home
Sub Type Single Family Residence
Listing Status Sold
Purchase Type For Sale
Approx. Sqft 6.0
Square Footage 2,052 sqft
Price per Sqft $209
Subdivision Butler Mill Farms
MLS Listing ID 20221824
Sold Date 05/16/22
Style Ranch
Bedrooms 2
Full Baths 2
HOA Y/N No
Originating Board River Counties Association of REALTORS®
Year Built 1994
Annual Tax Amount $1,295
Lot Size 6.000 Acres
Acres 6.0
Lot Dimensions 285x199x1095x1029
Property Description
Welcome to Twin Magnolias! You will fall in love as you drive up the private circular gravel driveway to this beautiful rancher nestled on 6 wooded acres. This well-maintained home sits in a cleared area with lots of flowers and fruit trees. It also has a green house and two outbuildings. The two-car garage leads into a breezeway that will take you into the living room. The large main bedroom has its own bath along with two walkin closets. The second bedroom is good sized and also has a walkin closet. There are 3 woodburning fireplaces to help keep you warm on those chilly fall evenings. There is a small office and a library space off the main hallway that leads to a large bonus room that could serve as possibly a third bedroom. Outside you will find two large decks along with a screened in porch that would be the perfect place for drinking your morning coffee. Just 15 minutes from downtown Maryville and less than an hour to Pigeon Forge. This one won't last long! Schedule your showing today! Property being sold "AS IS" / Seller will not make any repairs.
Location
State TN
County Blount
Area Blount County
Direction from exit 81, Lenoir City, go north on Highway 321, In 22 miles turn left on Court Street, in .7 miles take a slight left on Wilkinson Pike, in 5.7 miles turn right onto Butler Mill Road, look for wood sign with ''474'' on the right, turn on gravel drive SOP.
Rooms
Basement None
Interior
Interior Features Wired for Data, Walk-In Closet(s), Vaulted Ceiling(s), Bathroom Mirror(s), Cathedral Ceiling(s), Ceiling Fan(s)
Heating Central, Electric
Cooling Central Air, Electric
Flooring Carpet, Hardwood, Tile
Fireplaces Type Wood Burning
Fireplace Yes
Window Features Blinds,Insulated Windows
Appliance Electric Water Heater, Oven, Refrigerator
Exterior
Garage Driveway, Garage Door Opener, Gravel
Garage Spaces 2.0
Garage Description 2.0
Utilities Available Cable Available
Roof Type Shingle
Porch Deck
Parking Type Driveway, Garage Door Opener, Gravel
Building
Lot Description Mailbox, Fruit Trees, Wooded, Level
Foundation Permanent
Lot Size Range 6.0
Sewer Septic Tank
Water Public, Well
Architectural Style Ranch
Additional Building Outbuilding
Schools
Elementary Schools Montvale Elementary
Middle Schools Heritage
High Schools Heritage
Others
Tax ID 081 073.09
Security Features Smoke Detector(s)
Acceptable Financing Cash, Conventional
Listing Terms Cash, Conventional
Special Listing Condition Standard
Read Less Info
Want to know what your home might be worth? Contact us for a FREE valuation!

Our team is ready to help you sell your home for the highest possible price ASAP
Bought with --NON-MEMBER OFFICE--

"My job is to find and attract mastery-based agents to the office, protect the culture, and make sure everyone is happy! "






