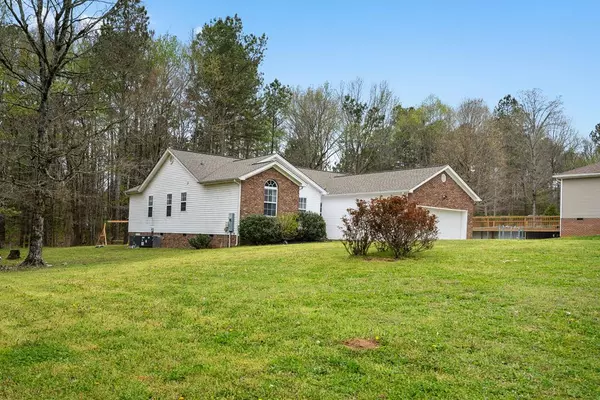$310,000
$299,900
3.4%For more information regarding the value of a property, please contact us for a free consultation.
3 Beds
1,750 SqFt
SOLD DATE : 05/31/2022
Key Details
Sold Price $310,000
Property Type Single Family Home
Sub Type Single Family Residence
Listing Status Sold
Purchase Type For Sale
Approx. Sqft 0.67
Square Footage 1,750 sqft
Price per Sqft $177
Subdivision Ocoee Hills
MLS Listing ID 20221842
Sold Date 05/31/22
Style Ranch
Bedrooms 3
Full Baths 2
HOA Y/N No
Year Built 2005
Annual Tax Amount $884
Lot Size 0.670 Acres
Acres 0.67
Lot Dimensions 245x120
Property Description
You don't want to miss out on this beautiful home in an established neighborhood! This ranch style home offers three bedrooms and two bathrooms. With new appliances, hot water heater, new carpet, and paint throughout, this home is move in ready! There is a full perimeter underground pet fence and a large playset that will remain with the property. Situated conveniently between Cleveland and the Ocoee this home won't last long. Call to schedule your showing today!
Location
State TN
County Bradley
Area Bradley Ne
Direction From Wal-Mart on Keith Street: Turn right onto Paul Huff Pkwy. 2.2 miles right onto Michigan Ave. Road NE. 1.3 Miles left onto NE Minnis Road. 1.6 miles left onto US-64 E. 5 Miles turn left onto NE Chestuee Road. 800 feet left onto Ocoee Hills Drive NE. 500 feet left onto Ocoee Hills Circle NE. 700 feet destination is on your left.
Rooms
Basement None
Interior
Interior Features Walk-In Closet(s), Vaulted Ceiling(s), Tray Ceiling(s), Cathedral Ceiling(s), Ceiling Fan(s)
Heating Electric
Cooling Electric
Flooring Carpet, Hardwood, Tile
Window Features Blinds,Double Pane Windows
Appliance Dishwasher, Electric Range, Electric Water Heater, Microwave, Oven, Refrigerator
Exterior
Garage Concrete, Driveway
Garage Spaces 2.0
Garage Description 2.0
Roof Type Other
Porch Deck
Parking Type Concrete, Driveway
Building
Lot Description Level
Lot Size Range 0.67
Sewer Septic Tank
Water Public
Architectural Style Ranch
Schools
Elementary Schools Park View
Middle Schools Lake Forest
High Schools Bradley County
Others
Tax ID 068C B 010.00 000
Security Features Smoke Detector(s),Security System
Acceptable Financing Cash, Conventional, FHA, USDA Loan, VA Loan
Listing Terms Cash, Conventional, FHA, USDA Loan, VA Loan
Read Less Info
Want to know what your home might be worth? Contact us for a FREE valuation!

Our team is ready to help you sell your home for the highest possible price ASAP
Bought with Richardson Group KW Cleveland

"My job is to find and attract mastery-based agents to the office, protect the culture, and make sure everyone is happy! "






