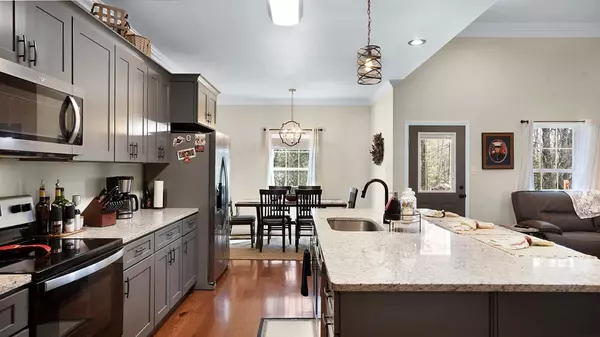$350,000
$329,900
6.1%For more information regarding the value of a property, please contact us for a free consultation.
4 Beds
1,845 SqFt
SOLD DATE : 05/05/2022
Key Details
Sold Price $350,000
Property Type Single Family Home
Sub Type Single Family Residence
Listing Status Sold
Purchase Type For Sale
Approx. Sqft 0.4
Square Footage 1,845 sqft
Price per Sqft $189
Subdivision Park Grove
MLS Listing ID 20221394
Sold Date 05/05/22
Style Ranch
Bedrooms 4
Full Baths 2
Construction Status New Construction
HOA Y/N No
Originating Board River Counties Association of REALTORS®
Year Built 2021
Annual Tax Amount $1,222
Lot Size 0.400 Acres
Acres 0.4
Lot Dimensions 125x140.47
Property Description
Back on the Market. NO FAULT of the sellers.If a BEAUTIFUL, LIKE NEW home is what you are looking for, here it is! This is a 4 Bedroom 2 Bath Open concept home. As you enter through the foyer to HUGE Great Room, you will notice HIGH CEILINGS and CROWN MOLDING throughout. Next is the Kitchen/Dining area. This area is highlighted by GRANITE countertops, Stainless Steel Appliances and a HUGE KITCHEN ISLAND. Upon entering the Master Bedroom, you will find DOUBLE TRAY ceilings and CROWN MOLDING. In the Master Bathroom there are Double sinks with GRANITE tops and a TILE shower. You will also find 3 additional bedrooms and a full bath. Wanting to Relax? This home has you take care of that, with both a COVERED BACK PORCH and COVERED FRONT PORCH! Only one thing missing from this house YOU!
Location
State TN
County Meigs
Area Decatur
Direction From Hwy 58 Coming south turn left onto Memorial Drive . Then left onto Elm Street. House will be on your right. Coming North on Hwy 58 turn right on Memorial then Left onto Elm Street.
Interior
Interior Features Walk-In Closet(s), Vaulted Ceiling(s), Tray Ceiling(s), Kitchen Island, Eat-in Kitchen, Bathroom Mirror(s), Ceiling Fan(s)
Heating Central, Electric
Cooling Central Air
Flooring Laminate, Tile
Window Features See Remarks,Double Pane Windows
Appliance Washer, Dishwasher, Dryer, Electric Range, Electric Water Heater, Microwave, Oven, Refrigerator
Exterior
Garage Concrete, Driveway, Garage Door Opener
Garage Spaces 2.0
Garage Description 2.0
Utilities Available Cable Available
Roof Type Shingle
Porch Covered, Porch
Parking Type Concrete, Driveway, Garage Door Opener
Building
Lot Size Range 0.4
Sewer Public Sewer
Water Public
Architectural Style Ranch
New Construction Yes
Construction Status New Construction
Schools
Elementary Schools Meigs North
Middle Schools Meigs County
High Schools Meigs County
Others
Tax ID 042L A 013.00
Security Features Smoke Detector(s)
Acceptable Financing Cash, Conventional, FHA, USDA Loan, VA Loan
Listing Terms Cash, Conventional, FHA, USDA Loan, VA Loan
Read Less Info
Want to know what your home might be worth? Contact us for a FREE valuation!

Our team is ready to help you sell your home for the highest possible price ASAP
Bought with --NON-MEMBER OFFICE--

"My job is to find and attract mastery-based agents to the office, protect the culture, and make sure everyone is happy! "






