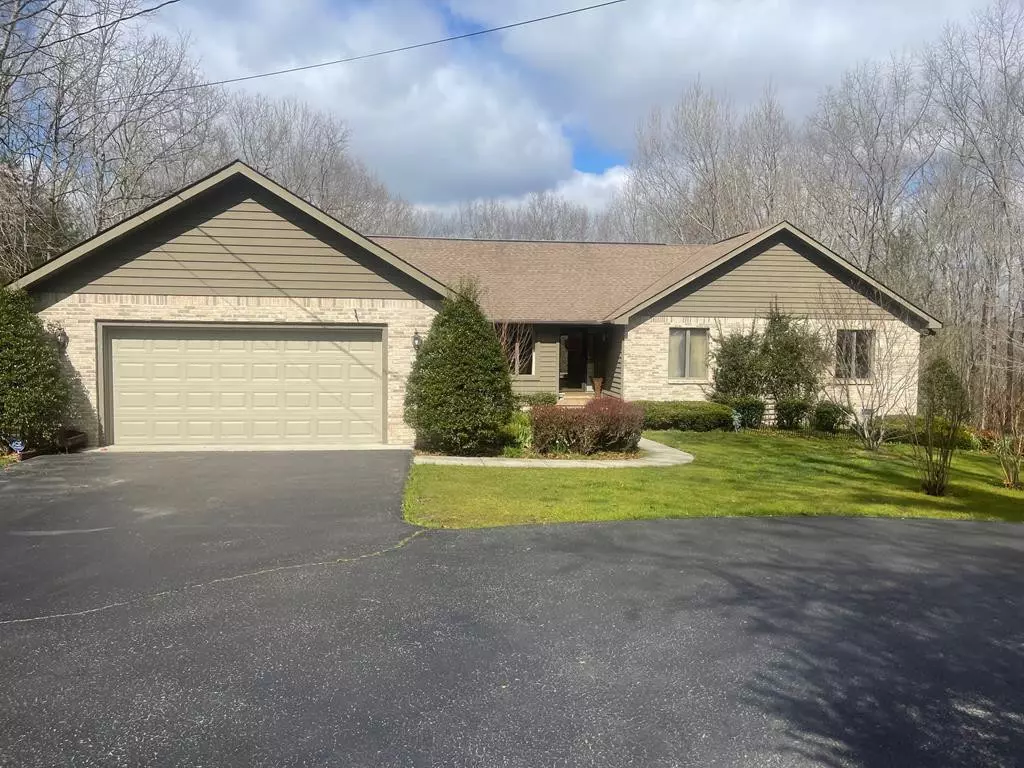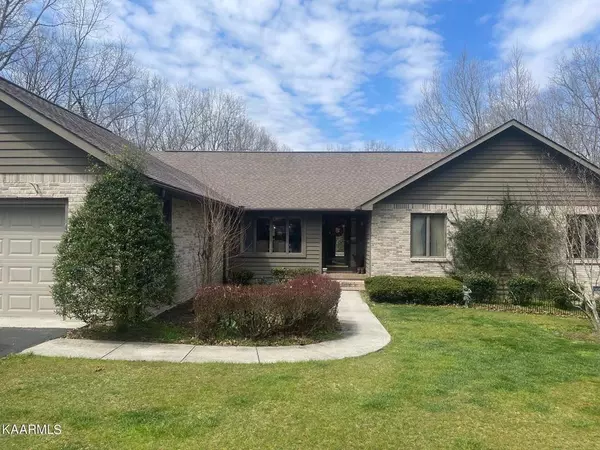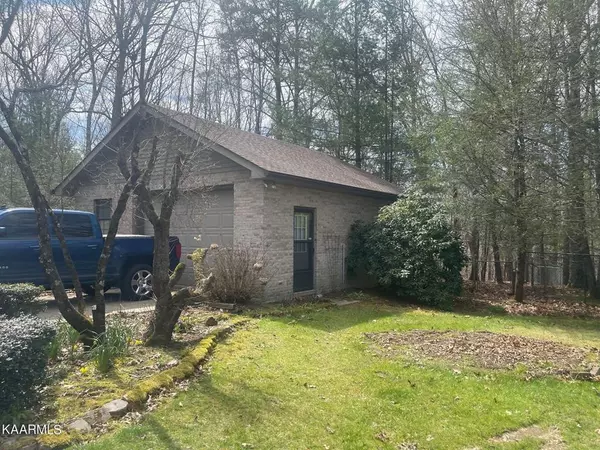$505,000
$499,900
1.0%For more information regarding the value of a property, please contact us for a free consultation.
2 Beds
2,227 SqFt
SOLD DATE : 05/04/2022
Key Details
Sold Price $505,000
Property Type Single Family Home
Sub Type Single Family Residence
Listing Status Sold
Purchase Type For Sale
Approx. Sqft 26.3
Square Footage 2,227 sqft
Price per Sqft $226
Subdivision --None--
MLS Listing ID 20221200
Sold Date 05/04/22
Style Ranch
Bedrooms 2
Full Baths 2
Half Baths 1
HOA Y/N No
Originating Board River Counties Association of REALTORS®
Year Built 1990
Annual Tax Amount $1,562
Lot Size 26.300 Acres
Acres 26.3
Property Description
Enjoy a Private park-like setting framed in beautiful landscaping. One level custom built home, well maintained with a great floor plan and quality inside and out. Two-car attached heated garage,a detached garage with workshop and a fenced yard with shed. Enjoy entertaining in the sunroom with gas log fireplace that currently serves as a guestroom. Spacious kitchen that offers lots of beautiful cabinetry and counter space., Formal Dining/LR combo and breakfast rm. Looking for beautiful setting and Home ??? Put this one at the Top Of Your List and Call today for more details!!!
Location
State TN
County Cumberland
Area Cumberland County
Direction From Knox I40(W) Exit off I40 South off the exit. Go straight at 4-way stop sign (Miller Ave.) (L) on Rock Quarry Rd (R) on Lynn Dr. House at end of Lynn Dr.
Interior
Interior Features Other, Walk-In Closet(s), Primary Downstairs, Eat-in Kitchen, Central Vacuum
Heating Central
Cooling Central Air
Flooring Other, Carpet
Fireplaces Type Gas
Fireplace Yes
Window Features Insulated Windows
Appliance Dishwasher, Electric Range, Refrigerator
Exterior
Garage Spaces 4.0
Garage Description 4.0
Porch Deck
Building
Lot Description Level, Corner Lot
Lot Size Range 26.3
Sewer Septic Tank
Water Public
Architectural Style Ranch
Additional Building Workshop
Schools
Elementary Schools Other
Middle Schools Other
High Schools Other
Others
Tax ID 114 047.01
Acceptable Financing Cash, Conventional
Listing Terms Cash, Conventional
Special Listing Condition Standard
Read Less Info
Want to know what your home might be worth? Contact us for a FREE valuation!

Our team is ready to help you sell your home for the highest possible price ASAP
Bought with --NON-MEMBER OFFICE--

"My job is to find and attract mastery-based agents to the office, protect the culture, and make sure everyone is happy! "






