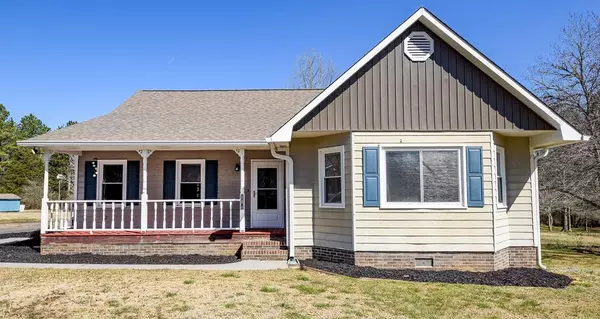$370,000
$359,900
2.8%For more information regarding the value of a property, please contact us for a free consultation.
3 Beds
1,899 SqFt
SOLD DATE : 03/30/2022
Key Details
Sold Price $370,000
Property Type Single Family Home
Sub Type Single Family Residence
Listing Status Sold
Purchase Type For Sale
Approx. Sqft 1.44
Square Footage 1,899 sqft
Price per Sqft $194
Subdivision Misty Ridge
MLS Listing ID 20220892
Sold Date 03/30/22
Style Ranch
Bedrooms 3
Full Baths 2
HOA Y/N No
Originating Board River Counties Association of REALTORS®
Year Built 1989
Annual Tax Amount $960
Lot Size 1.440 Acres
Acres 1.44
Lot Dimensions 213x316x183x316
Property Description
How does ranch one level living, a little bit of land with a huge 20x30 workshop with electricity in the beautiful Misty Ridge Subdivision sound?? Here's your chance to have room to roam free on your level 1.44 acres, with rocking chair covered front porch for that morning coffee, stepping inside you will admire the gorgeous hardwood floors, large open living room, massive primary bedroom with ensuite, 2 additional split bedrooms with large closets, full baths, ample kitchen space with lots of cabinet storage, separate laundry room leading in from the large two car garage. Enjoy your outdoor space with a fire pit and patio area to grill or just lounge and relax. The huge shop is great for any hobby, workshop or storage needs! With a little TLC this home can be your cozy retreat! Don't let this one get away! Call for your private showing today! Home being sold "As Is" (Refrigerator, Washer & Dryer will remain)
Location
State TN
County Bradley
Area Bradley Nw
Direction West on Hwy 60, left on White Oak Road, take 2nd right to Cobblestone Creek Road, home on the right.
Interior
Interior Features Split Bedrooms, Wired for Data, Walk-In Closet(s), Bathroom Mirror(s), Breakfast Bar, Ceiling Fan(s)
Heating Central, Electric
Cooling Central Air
Flooring Carpet, Hardwood, Tile
Window Features Blinds
Appliance Dishwasher, Electric Range, Electric Water Heater
Exterior
Exterior Feature Fire Pit
Garage Concrete, Driveway, Garage Door Opener
Garage Spaces 2.0
Garage Description 2.0
Roof Type Shingle
Porch Covered, Patio, Porch
Parking Type Concrete, Driveway, Garage Door Opener
Building
Lot Description Mailbox, Level
Lot Size Range 1.44
Sewer Septic Tank
Water Public
Architectural Style Ranch
Additional Building Workshop
Schools
Elementary Schools Hopewell
Middle Schools Ocoee
High Schools Walker Valley
Others
Tax ID 018G A 004.00
Security Features Smoke Detector(s)
Acceptable Financing Cash, Conventional
Listing Terms Cash, Conventional
Special Listing Condition Standard
Read Less Info
Want to know what your home might be worth? Contact us for a FREE valuation!

Our team is ready to help you sell your home for the highest possible price ASAP
Bought with KW Cleveland

"My job is to find and attract mastery-based agents to the office, protect the culture, and make sure everyone is happy! "






