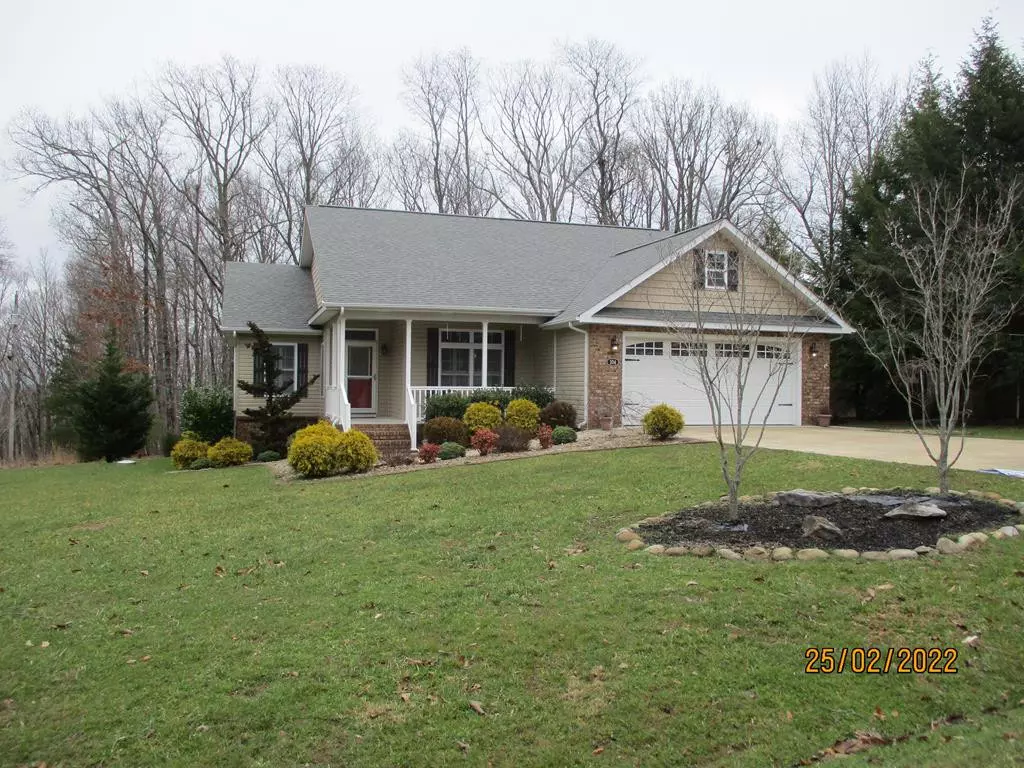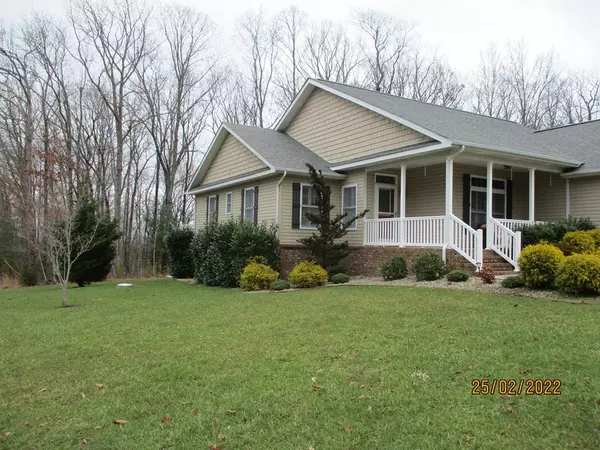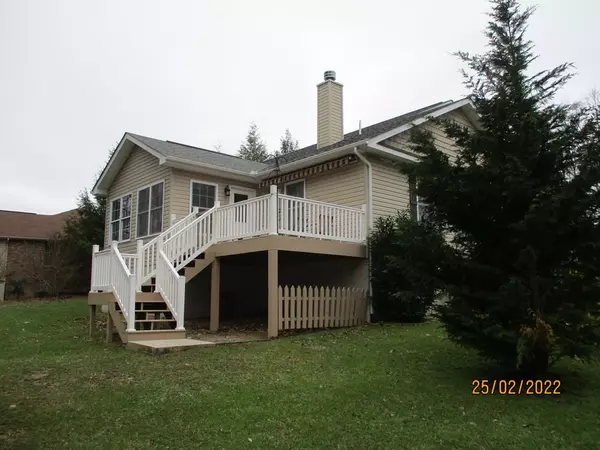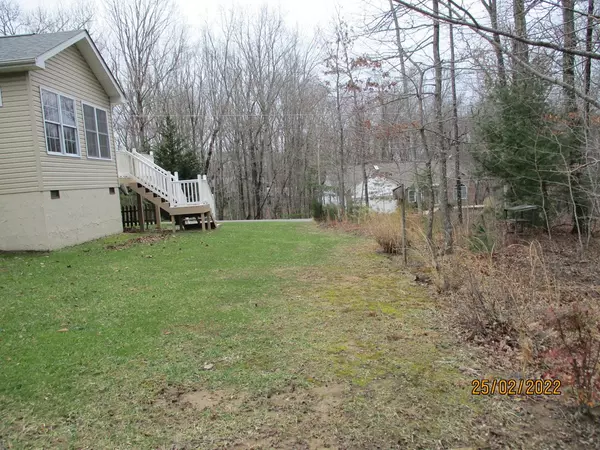$374,000
$375,000
0.3%For more information regarding the value of a property, please contact us for a free consultation.
3 Beds
1,912 SqFt
SOLD DATE : 03/25/2022
Key Details
Sold Price $374,000
Property Type Single Family Home
Sub Type Single Family Residence
Listing Status Sold
Purchase Type For Sale
Approx. Sqft 0.26
Square Footage 1,912 sqft
Price per Sqft $195
Subdivision Trent
MLS Listing ID 20220900
Sold Date 03/25/22
Style Ranch
Bedrooms 3
Full Baths 2
HOA Fees $108/mo
HOA Y/N Yes
Originating Board River Counties Association of REALTORS®
Year Built 2015
Annual Tax Amount $912
Lot Size 0.260 Acres
Acres 0.26
Lot Dimensions 0.26
Property Description
elcome to Fairfield Glades! This home is situated on a corner lot in a resort style community surrounded by lakes, golf courses, marinas, beaches, miles of walking trails, community pools, horse stables and tennis court and features 3 bedrooms and 2 baths. Engineered hardwood in the main living space with carpet in the bedrooms and tile in the baths. It also includes a sunroom. The family room has a wood burning fireplace for all of those cold nights. The private back deck has a sunsetters retractable awning that will be perfect for those hot summer days. Less than 20 minutes away from downtown Crossville. Come make this home your next home on your vacation getaway! This is the one!
Location
State TN
County Cumberland
Area Cumberland County
Direction From Knoxville: Take 40 west to exit 322; right onto Peavine; left onto Stonehenge; right on Lynhurst; left on Springdale Drive. From Chattanooga: 127 to Main Street; right on Miller Ave; Miller becomes Peavine; left on Stonehenge; right on Lynhurst; left on Springdale Legal Desc: Trent Sub Block/Lot 1/61 Plat Book/Page 8/185 District 02
Rooms
Basement None
Interior
Interior Features Other, Cathedral Ceiling(s)
Cooling Central Air, Electric
Flooring Carpet, Hardwood, Vinyl
Fireplaces Type Wood Burning
Fireplace Yes
Window Features Double Pane Windows
Appliance Dishwasher, Disposal, Electric Range, Electric Water Heater, Refrigerator
Exterior
Parking Features Concrete, Driveway
Garage Spaces 2.0
Garage Description 2.0
View Mountain(s)
Roof Type Shingle
Porch Covered, Deck, Porch
Building
Lot Description Wooded
Foundation Permanent
Lot Size Range 0.26
Sewer Public Sewer
Water Public
Architectural Style Ranch
Schools
Elementary Schools Crab Orchard Elementary
Middle Schools Crab Orchard Middle School
High Schools Stone Memorial
Others
Tax ID 065F C 031.00 000
Security Features Smoke Detector(s)
Acceptable Financing Cash, Conventional, FHA, VA Loan
Listing Terms Cash, Conventional, FHA, VA Loan
Special Listing Condition Standard
Read Less Info
Want to know what your home might be worth? Contact us for a FREE valuation!

Our team is ready to help you sell your home for the highest possible price ASAP
Bought with Blue Key Properties, LLC - Hixson

"My job is to find and attract mastery-based agents to the office, protect the culture, and make sure everyone is happy! "






