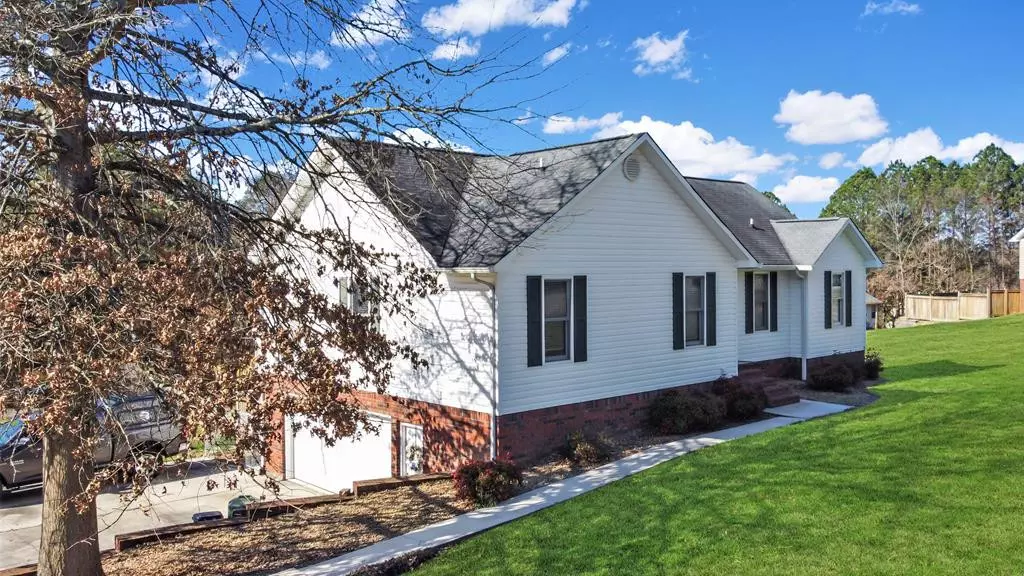$252,500
$240,000
5.2%For more information regarding the value of a property, please contact us for a free consultation.
3 Beds
1,456 SqFt
SOLD DATE : 04/11/2022
Key Details
Sold Price $252,500
Property Type Single Family Home
Sub Type Single Family Residence
Listing Status Sold
Purchase Type For Sale
Approx. Sqft 0.21
Square Footage 1,456 sqft
Price per Sqft $173
Subdivision Windy Ridge
MLS Listing ID 20221060
Sold Date 04/11/22
Style Ranch
Bedrooms 3
Full Baths 2
HOA Y/N No
Originating Board River Counties Association of REALTORS®
Year Built 1998
Annual Tax Amount $1,394
Lot Size 9,147 Sqft
Acres 0.21
Lot Dimensions 101x120x68x34x66
Property Description
Sitting across from a vacant lot in a quiet neighborhood is this lovely spacious 3 bedroom/2 bath home. The open floor plan lets the natural light flood in from all angles and has LVP flooring. The trendy kitchen has granite counters and stainless appliances. A laundry closet is conveniently tucked away down the hall. The master bedroom is enormous allowing for any layout you can imagine, featuring built in bookcase, large walk in closet and a private full bathroom. The basement is partially finished, lending space for a game/exercise room or extra storage, and leads out to a two car garage. Fully fenced back yard lets your little ones play safely while you enjoy summer days on the deck.
Location
State TN
County Bradley
Area Cleveland Ne
Direction Take Keith Street NW. Turn Left on 74 S to Weeks Dr NE. Turn Left and Follow Weeks Dr NE to Windy Ridge Dr NE
Rooms
Basement Unfinished
Interior
Interior Features Split Bedrooms, Walk-In Closet(s), Vaulted Ceiling(s), Kitchen Island, Eat-in Kitchen, Bathroom Mirror(s), Breakfast Bar, Cathedral Ceiling(s), Ceiling Fan(s)
Heating Central, Electric
Cooling Central Air, Electric
Flooring Carpet, Laminate
Window Features Wood Frames,Blinds,Double Pane Windows
Appliance Dishwasher, Disposal, Electric Range, Electric Water Heater, Microwave, Oven, Refrigerator
Exterior
Parking Features Concrete, Driveway, Garage Door Opener
Garage Spaces 2.0
Garage Description 2.0
Fence Fenced
Utilities Available Cable Available
Roof Type Shingle
Porch Deck, Porch
Building
Lot Description Mailbox, Level, Landscaped
Lot Size Range 0.21
Sewer Public Sewer
Water Public
Architectural Style Ranch
Schools
Elementary Schools Mayfield
Middle Schools Cleveland
High Schools Cleveland
Others
Tax ID 050B A 019.00 000
Security Features Smoke Detector(s)
Acceptable Financing Cash, Conventional, FHA, VA Loan
Listing Terms Cash, Conventional, FHA, VA Loan
Special Listing Condition Standard
Read Less Info
Want to know what your home might be worth? Contact us for a FREE valuation!

Our team is ready to help you sell your home for the highest possible price ASAP
Bought with --NON-MEMBER OFFICE--

"My job is to find and attract mastery-based agents to the office, protect the culture, and make sure everyone is happy! "






