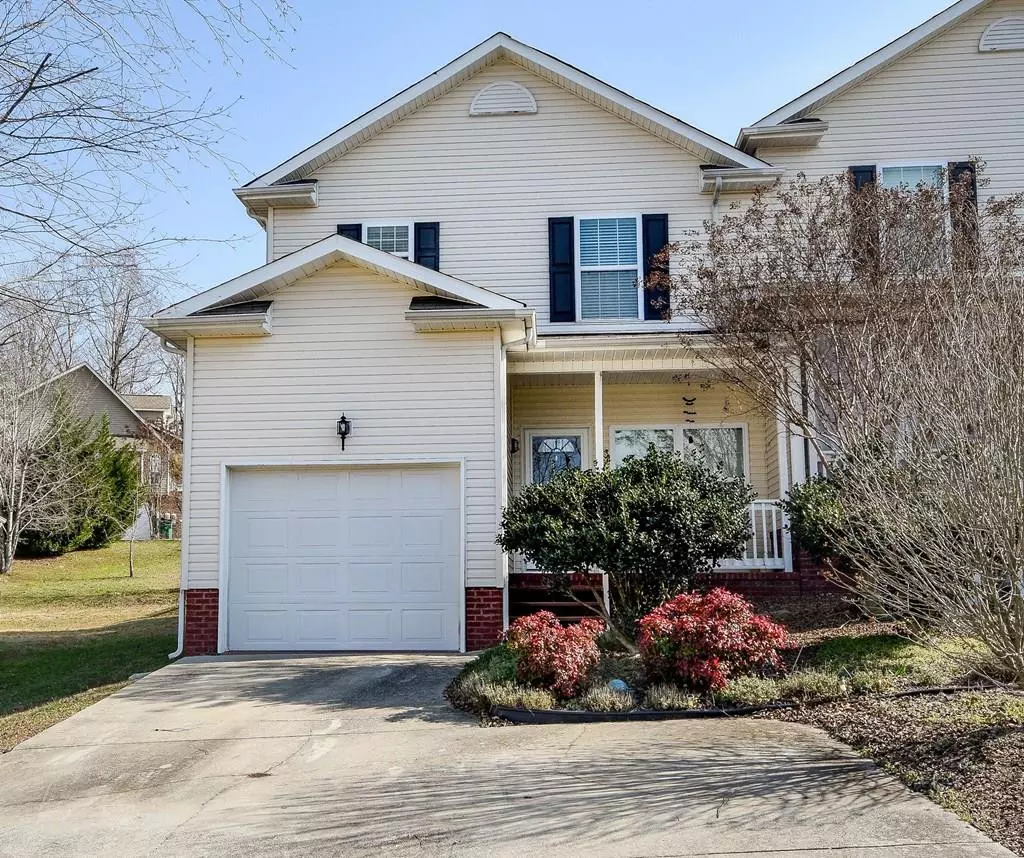$265,000
$259,800
2.0%For more information regarding the value of a property, please contact us for a free consultation.
3 Beds
1,776 SqFt
SOLD DATE : 06/28/2022
Key Details
Sold Price $265,000
Property Type Single Family Home
Sub Type Single Family Residence
Listing Status Sold
Purchase Type For Sale
Approx. Sqft 0.32
Square Footage 1,776 sqft
Price per Sqft $149
Subdivision Timber Ridge Townhomes
MLS Listing ID 20220431
Sold Date 06/28/22
Bedrooms 3
Full Baths 2
Half Baths 1
HOA Fees $10/ann
HOA Y/N Yes
Originating Board River Counties Association of REALTORS®
Year Built 2008
Annual Tax Amount $1,243
Lot Size 0.320 Acres
Acres 0.32
Lot Dimensions 66.45 x 100
Property Description
GREAT CONVENIENT LOCATION AND MOVE IN READY! This well maintained 3 Bedroom, 2.5 Bath Townhouse offers convenient Hixson location, the joy of ownership, and the ease of maintenance! This home offers hardwood and tile floors, nine foot ceilings, neutral colors throughout, crown molding on main level, all kitchen appliances remain, and dining room patio door with custom made window treatments. Back yard is level, easy to maintain, and offers a beautifully stained wooden fence. The covered back porch with ceiling fan offers room for relaxing or entertaining family and friends. The single car garage offers storage shelving, outside offers beautiful landscaping in the front, and additional parking space in driveway. This home is one of largest units in neighborhood based on tax record square footage.
Location
State TN
County Hamilton
Area Hamilton County
Direction Heading toward Hixson Pike (South) on Dallas Hollow, Left at Timber Ridge on Short Leaf Lane, home is on the Left. If you are coming North, heading away from Hixson Pike, turn Right at Timber Ridge on Short Leaf Lane, home on the Left.
Rooms
Basement Crawl Space
Interior
Interior Features Walk-In Closet(s), Eat-in Kitchen, Bar, Bathroom Mirror(s), Ceiling Fan(s)
Heating Central, Electric
Cooling Central Air, Electric
Flooring Carpet, Hardwood, Tile
Window Features Blinds,Double Pane Windows,Insulated Windows
Appliance Dishwasher, Disposal, Electric Range, Electric Water Heater, Microwave, Refrigerator
Exterior
Garage Concrete, Driveway, Garage Door Opener
Garage Spaces 1.0
Garage Description 1.0
Fence Fenced
Utilities Available Cable Available
Roof Type Shingle
Porch Covered, Porch
Parking Type Concrete, Driveway, Garage Door Opener
Building
Lot Description Mailbox, Level, Landscaped
Entry Level Two
Lot Size Range 0.32
Sewer Public Sewer
Water Public
Schools
Elementary Schools Allen
Middle Schools Loftis
High Schools Soddy Daisy
Others
Tax ID 067P A 110
Security Features Smoke Detector(s)
Acceptable Financing Cash, Conventional, FHA, VA Loan
Listing Terms Cash, Conventional, FHA, VA Loan
Special Listing Condition Standard
Read Less Info
Want to know what your home might be worth? Contact us for a FREE valuation!

Our team is ready to help you sell your home for the highest possible price ASAP
Bought with --NON-MEMBER OFFICE--

"My job is to find and attract mastery-based agents to the office, protect the culture, and make sure everyone is happy! "






