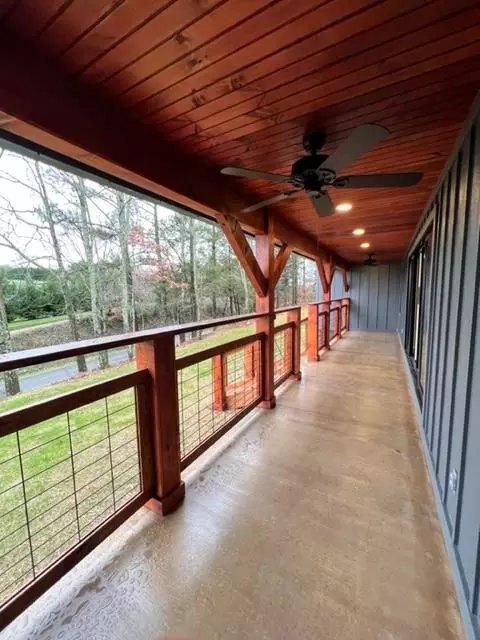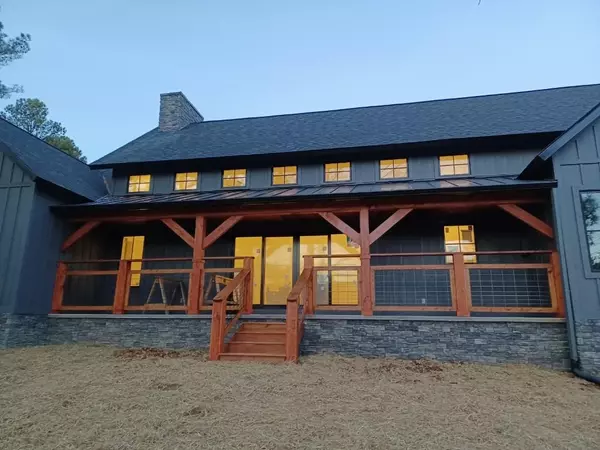$592,500
$584,900
1.3%For more information regarding the value of a property, please contact us for a free consultation.
4 Beds
3,120 SqFt
SOLD DATE : 04/12/2022
Key Details
Sold Price $592,500
Property Type Single Family Home
Sub Type Single Family Residence
Listing Status Sold
Purchase Type For Sale
Approx. Sqft 0.81
Square Footage 3,120 sqft
Price per Sqft $189
Subdivision Pine Crest Subdivision
MLS Listing ID 20220609
Sold Date 04/12/22
Style Ranch
Bedrooms 4
Full Baths 2
Half Baths 1
HOA Fees $8/ann
HOA Y/N Yes
Originating Board River Counties Association of REALTORS®
Year Built 2021
Annual Tax Amount $140
Lot Size 0.810 Acres
Acres 0.81
Lot Dimensions 104x197x217x149
Property Description
This 2,495 sf Newly constructed custom modern day single story farmhouse sits on .81 acres. This open floor plan includes cathedral ceilings, 3 beds, 1 office, 2.5 baths, bonus/storage room & is located at the Pinecrest subdivision of Athens, McMinn Co, Tennessee. Constructed with 2x6 exterior walls, floor & roof truss system engineered by Christmas Lumber, & 3/4” advantek plywood sub flooring. The entire home is wrapped with 4x8 plywood sheathing & sits on a crawl space that is completely insulated & climate controlled. Jeld-Wen top line black cladded casement windows include 12' double slider patio door, extra tall windows, & (10) clerestories for additional natural lighting. Natural gas plus tankless water heater, fully appliance. Shaker style cabinetry, granite countertops, full tile backsplash, stainless steel farmhouse sink, & stainless steel appliances. Craftsman style doors & trim throughout, including 3 solid red oak, rustic barn doors. Douglas fir accents throughout include Electric fireplace with natural stone details, exposed beam with pendant lighting, & completely constructed back porch with tongue and groove stained ceilings, slim can lighting & ceiling fans. All bedrooms furnished with walk-in closets. This elegant master suite consisting of a large bedroom, 2 spacious walk-in closets, & a master bath with an Oversized walk-in porcelain shower with teak wood accents. Jack and Jill style full bathroom connecting bedrooms 2 & 3 on opposite end
Location
State TN
County Mcminn
Area Athens Area In Mcminn County
Direction 1.3 miles northwest from route 75, exit 52. Five (5) miles from Athens township. 45 minutes to Knoxville and 45 minutes to Chattanooga.
Rooms
Basement Crawl Space
Interior
Interior Features See Remarks, Walk-In Closet(s), Kitchen Island
Heating See Remarks, Natural Gas
Cooling Central Air
Flooring Tile, Wood
Window Features Other
Appliance Washer, Dishwasher, Dryer, Electric Range, Gas Water Heater, Microwave, Refrigerator
Exterior
Exterior Feature See Remarks
Parking Features Paver Block, Driveway
Garage Spaces 2.0
Garage Description 2.0
View None
Roof Type Shingle,Other
Porch Covered
Building
Lot Description Cul-De-Sac
Lot Size Range 0.81
Sewer Public Sewer
Water Public
Architectural Style Ranch
Schools
Elementary Schools E K Baker
Middle Schools E K Baker
High Schools Mcminn County
Others
Tax ID 00409
Acceptable Financing Cash, Conventional, FHA, USDA Loan, VA Loan
Listing Terms Cash, Conventional, FHA, USDA Loan, VA Loan
Special Listing Condition Standard
Read Less Info
Want to know what your home might be worth? Contact us for a FREE valuation!

Our team is ready to help you sell your home for the highest possible price ASAP
Bought with Hometown Partners Realty
"My job is to find and attract mastery-based agents to the office, protect the culture, and make sure everyone is happy! "






