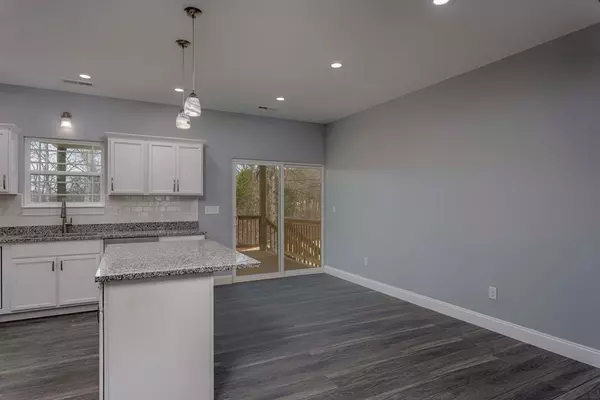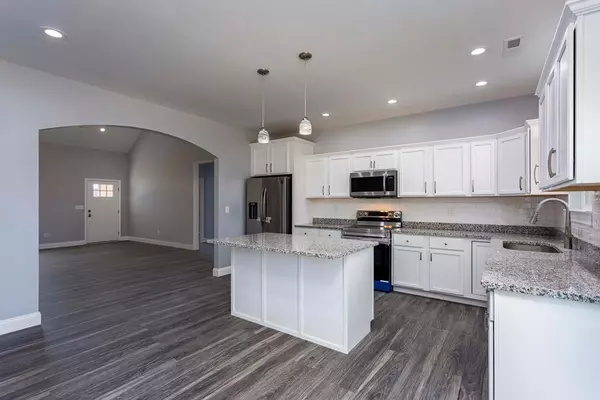$418,700
$419,900
0.3%For more information regarding the value of a property, please contact us for a free consultation.
3 Beds
2,450 SqFt
SOLD DATE : 07/08/2022
Key Details
Sold Price $418,700
Property Type Single Family Home
Sub Type Single Family Residence
Listing Status Sold
Purchase Type For Sale
Approx. Sqft 0.76
Square Footage 2,450 sqft
Price per Sqft $170
Subdivision Mountain Shadow
MLS Listing ID 20220611
Sold Date 07/08/22
Bedrooms 3
Full Baths 2
Construction Status New Construction
HOA Y/N No
Originating Board River Counties Association of REALTORS®
Year Built 2022
Annual Tax Amount $9,999,999
Lot Size 0.760 Acres
Acres 0.76
Lot Dimensions 110x319.63
Property Description
Say "YES" to this brand spanking new home. This lovely home offers 3BR/2BR with bonus room on 2nd level. You will appreciate the open concept floor plan with cathedral ceilings gracing the living room. The kitchen offers nice white cabinetry with granite countertops and stainless steel appliances. The large master suite is adorned with trey ceilings and recess lighting. The alluring master bath has a luxurious walk in shower, double vanity with granite countertops and walk in closet. You will find 2 more guest rooms and a guest bath and laundry room on the main level. The upstairs bonus room would serve perfectly as a media room, extra bedroom, family den or office. Throw the steaks on your grill and enjoy some quality time with friends and family on your large deck overlooking the back yard and the majestic TN mountains. Attractive brick and stack stoned facade and double attached garage. Sounds incredible? Come take a look today!
Location
State TN
County Rhea
Area Rhea South County
Direction From office take Hwy 27N, turn right on Earl Broady, turn right on Mountain Shadow Dr. House is on left.
Rooms
Basement Crawl Space
Interior
Interior Features Walk-In Closet(s), Primary Downstairs, Eat-in Kitchen, Cathedral Ceiling(s), Ceiling Fan(s)
Heating Central, Electric
Cooling Central Air, Electric
Flooring Laminate, Tile
Fireplaces Type Insert
Fireplace Yes
Appliance Dishwasher, Electric Range, Electric Water Heater, Microwave, Refrigerator
Exterior
Parking Features Concrete, Driveway, Garage Door Opener
Garage Spaces 2.0
Garage Description 2.0
View Mountain(s)
Roof Type Shingle
Porch Deck, Porch
Building
Entry Level Two
Lot Size Range 0.76
Sewer Septic Tank
Water Public
New Construction Yes
Construction Status New Construction
Schools
Elementary Schools Rhea Central
Middle Schools Rhea Central
High Schools Rhea County
Others
Tax ID 069F A 004.00 000
Acceptable Financing Cash, Conventional, FHA, VA Loan
Listing Terms Cash, Conventional, FHA, VA Loan
Special Listing Condition Standard
Read Less Info
Want to know what your home might be worth? Contact us for a FREE valuation!

Our team is ready to help you sell your home for the highest possible price ASAP
Bought with simpliHOM
"My job is to find and attract mastery-based agents to the office, protect the culture, and make sure everyone is happy! "






