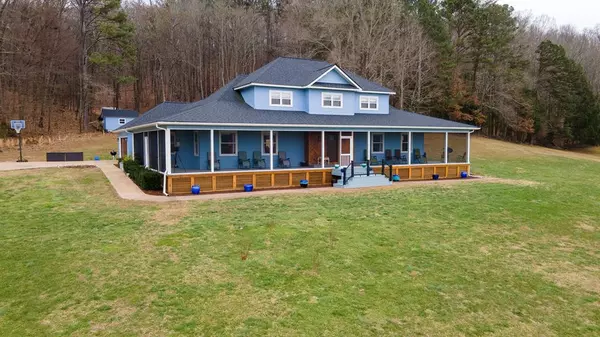$1,075,000
$1,190,000
9.7%For more information regarding the value of a property, please contact us for a free consultation.
3 Beds
3,600 SqFt
SOLD DATE : 04/05/2022
Key Details
Sold Price $1,075,000
Property Type Single Family Home
Sub Type Single Family Residence
Listing Status Sold
Purchase Type For Sale
Approx. Sqft 44.73
Square Footage 3,600 sqft
Price per Sqft $298
Subdivision --None--
MLS Listing ID 20220379
Sold Date 04/05/22
Bedrooms 3
Full Baths 2
Half Baths 2
HOA Y/N No
Originating Board River Counties Association of REALTORS®
Year Built 1987
Annual Tax Amount $1,900
Lot Size 44.730 Acres
Acres 44.73
Lot Dimensions 44.73 acres
Property Description
STUNNING is what you say from the moment you see this beautiful 44+ acre 3 bedrooms, 2 full baths, 2 half baths with 3600 Sq. Feet home on the hill. Two attached garage and brand new two car detached garage with workshop. You will know you have found something special. As you enter the driveway and pass the spring-fed pond, you will know, “This is Home!!” This two-story home is a delight and a treasure in a rural pastoral setting with fabulous views that change dramatically with the seasons. All Kitchen appliances included Including Refrigerator, washer dryer and the television above the fireplace. As you enter the front door framed by new beautifully inlaid wood and walk through the home. You will be amazed at the beautiful, professionally designed kitchen chefs would die for, the family room/den with windows covering the outside wall, the large living room with gas log fireplace, the master bedroom. Every room comes with fantastic views! The kitchen is hard to believe: IAll appliances are Cafe' commercial grade with 6 burner gas stove, 2 wall unit ovens each with French doors, top grade refrigerator, dishwasher, microwave and quarts counter tops. Countless cabinets with pantry, serving area for entertaining, extra- large Middle Isle, and top of the line stainless steel appliances, dinette area as well as a Formal Dining area. Stunning new window throughout the home; main level has new Pergo commercial grade waterproof floors that are pet friendly and cannot be scratched. The extra-large master bedroom has views of the landscape with attached large bathroom with jetted tub, brand-new walk-in shower with two vanities and large walk-in closet. Brand New Insulated detached 2 car garage – 28 X 30 – heated and cooled with a workshop. There is More!! Wander onto the wrap-around porch that is completely screened, with a new composite deck covering the entire porch floor. Enjoy a great view sitting on the porch morning, afternoon and evening. Upstairs you will find a nice office/library, 2 large bedrooms with brand new upscale carpets, finished bonus room can be used as a 4th bedroom. There is an oversized laundry room with a half bath next to the kitchen. It adjoins the 2-car attached garage which has a storage room and a workshop. Also, there is an additional 12 X 16 storage building with air conditioner. 20+ acres are totally cleared. Wildlife paradise with great variety of birds (even eagles), turkey and deer. Get your exercise jogging, walking, hiking on your own property. There is even a area for dirt bike riding. Once you see it, you'll never want to leave. This is one of a kind property, you can call paradise. Contact us or your agent for showing this awesome property.
Location
State TN
County Bradley
Area Bradley Nw
Direction From Highway 60 go to Georgetown Rd/Paul Huff Pkwy, go straight, turn right on No Pone Rd, go about 5 miles, house will be on your right. See sign & white fence.
Body of Water Other
Interior
Interior Features Wired for Data, Walk-In Closet(s), Primary Downstairs, Kitchen Island, Bathroom Mirror(s), Breakfast Bar, Ceiling Fan(s)
Heating Wall Furnace, Central, Electric
Cooling Central Air, Window Unit(s)
Flooring Carpet, Tile, Wood
Fireplaces Type Gas, Wall Mounted
Equipment Satellite Dish
Fireplace Yes
Window Features Shades,Screens,Double Pane Windows
Appliance Washer, Dishwasher, Double Oven, Dryer, Electric Range, Electric Water Heater, Microwave, Oven, Refrigerator
Exterior
Exterior Feature See Remarks, Garden
Garage Asphalt, Driveway, Garage Door Opener
Garage Spaces 8.0
Garage Description 8.0
Fence Fenced
Waterfront Yes
Waterfront Description Stream,Creek
View Water
Roof Type Shingle
Present Use Row Crops,Horses,Livestock,Pasture,Poultry
Porch Deck
Parking Type Asphalt, Driveway, Garage Door Opener
Building
Lot Description Mailbox, Creek/Stream, Pasture, Level, Landscaped, Greenbelt
Entry Level One and One Half
Lot Size Range 44.73
Sewer Septic Tank
Water Private
Additional Building Workshop, Equipment Building, Outbuilding
Schools
Elementary Schools Hopewell
Middle Schools Ocoee
High Schools Walker Valley
Others
Tax ID 008 008.03 000
Security Features Smoke Detector(s)
Acceptable Financing Cash, Conventional
Horse Property true
Listing Terms Cash, Conventional
Special Listing Condition Standard
Read Less Info
Want to know what your home might be worth? Contact us for a FREE valuation!

Our team is ready to help you sell your home for the highest possible price ASAP
Bought with Richardson Group KW Cleveland

"My job is to find and attract mastery-based agents to the office, protect the culture, and make sure everyone is happy! "






