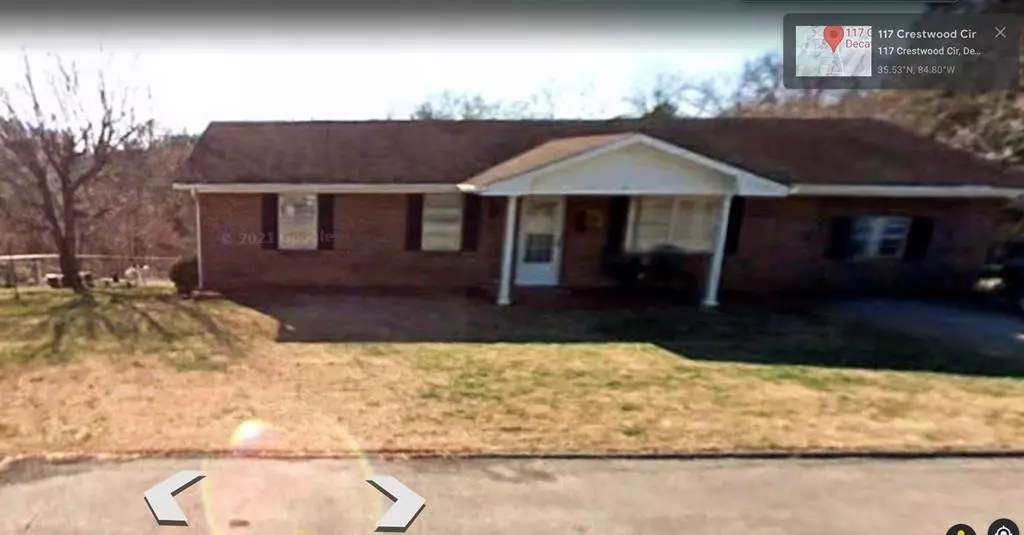$212,000
$209,000
1.4%For more information regarding the value of a property, please contact us for a free consultation.
4 Beds
1,482 SqFt
SOLD DATE : 02/18/2022
Key Details
Sold Price $212,000
Property Type Single Family Home
Sub Type Single Family Residence
Listing Status Sold
Purchase Type For Sale
Approx. Sqft 0.39
Square Footage 1,482 sqft
Price per Sqft $143
Subdivision Decatur Hills
MLS Listing ID 20220254
Sold Date 02/18/22
Style Ranch
Bedrooms 4
Full Baths 2
HOA Y/N No
Originating Board River Counties Association of REALTORS®
Year Built 1968
Annual Tax Amount $580
Lot Size 0.390 Acres
Acres 0.39
Lot Dimensions Triangular
Property Description
This home has had lots of work done for you already. In the past 3 years there have been: new PRV, new hot water heater, new PEX plumbing throughout, new stainless double oven, new stainless over oven low profile microwave, new garbage disposal, new LED lighting installed, new vinyl in hall bath, new vanity in hall bath, new remote gate system, new wiring in detached garage, new shop lights in basement, detached garage, and workshop to name a few! Hardwood flooring in living room and hall but also under the carpet in three of the bedrooms. 20 x 30 detached garage with workshop space above. Unfinished basement with garage. Lots of parking in front of home or secured parking behind home with remote gate. Property is fenced and ready for pets. Credit given to either replace carpet or refinish hardwoods in bedrooms. Home warranty included. Listing agent has personal interest in home.
Location
State TN
County Meigs
Area Meigs County
Direction From Exit 49 Athens go West on Highway 30 to State Hwy 58. Turn right on 58, Left on River Road, Left on Crestwood Circle. Corner Lot with stop sign in yard, second home on right if going straight or first on left if turning right.
Rooms
Basement Unfinished
Interior
Interior Features Walk-In Closet(s), Eat-in Kitchen, Bathroom Mirror(s), Ceiling Fan(s)
Heating Electric
Cooling Central Air
Flooring Carpet, Hardwood, Laminate, Vinyl
Window Features Aluminum Frames
Appliance Trash Compactor, Dishwasher, Electric Range, Electric Water Heater, Microwave, Oven, Refrigerator
Exterior
Garage Asphalt, Basement, Concrete, Driveway, Garage Door Opener
Garage Spaces 3.0
Garage Description 3.0
Fence Fenced
Utilities Available Cable Available
Roof Type Shingle
Parking Type Asphalt, Basement, Concrete, Driveway, Garage Door Opener
Building
Lot Description Mailbox, Corner Lot
Lot Size Range 0.39
Sewer Public Sewer
Water Public
Architectural Style Ranch
Additional Building Workshop
Schools
Elementary Schools Meigs North
Middle Schools Meigs County
High Schools Meigs County
Others
Tax ID 037O A 010.00
Security Features Smoke Detector(s)
Acceptable Financing Cash, Conventional, FHA, USDA Loan, VA Loan
Listing Terms Cash, Conventional, FHA, USDA Loan, VA Loan
Special Listing Condition Standard
Read Less Info
Want to know what your home might be worth? Contact us for a FREE valuation!

Our team is ready to help you sell your home for the highest possible price ASAP
Bought with Coldwell Banker Kinard Realty

"My job is to find and attract mastery-based agents to the office, protect the culture, and make sure everyone is happy! "

