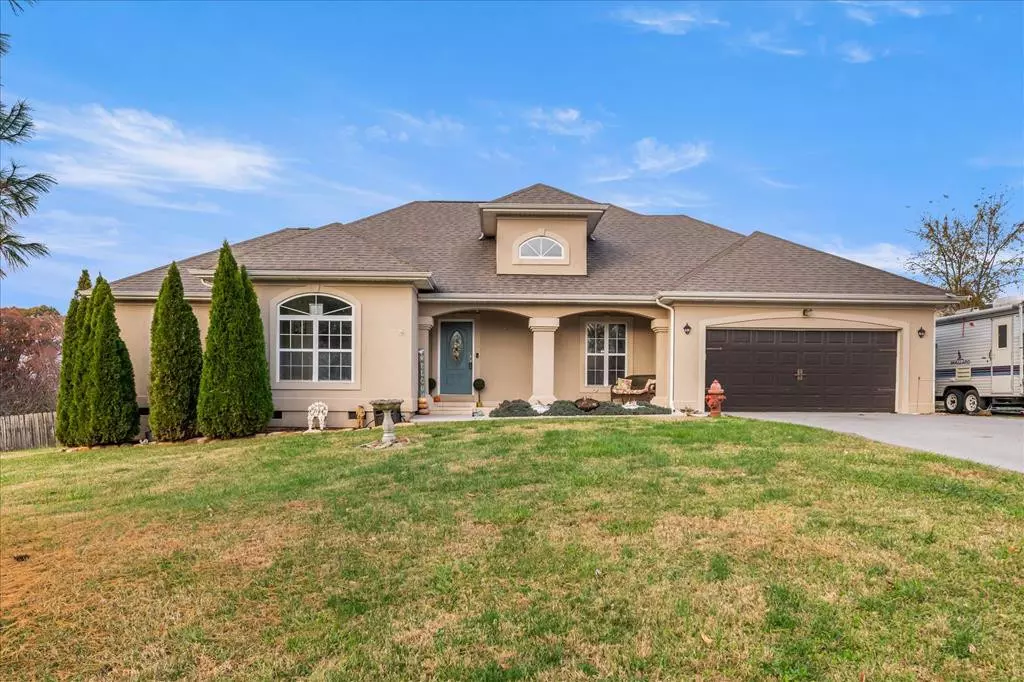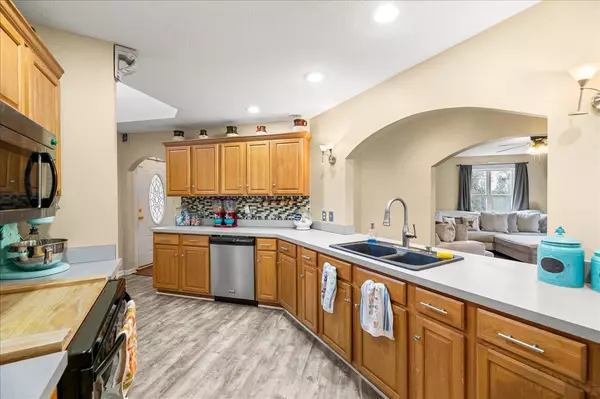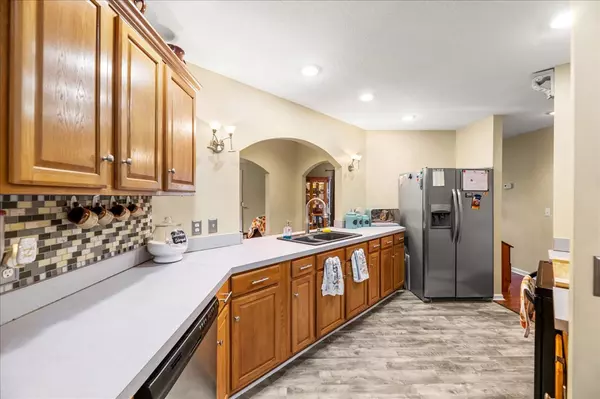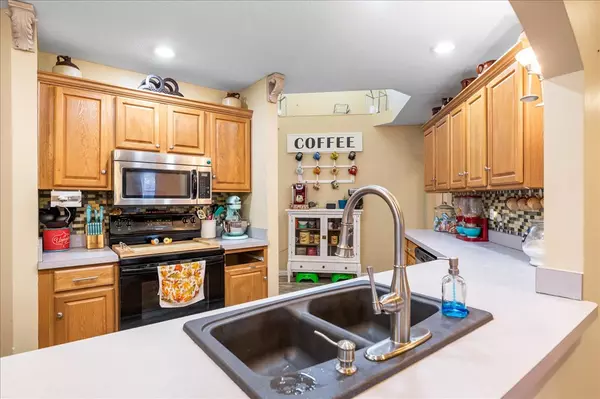$220,000
$249,900
12.0%For more information regarding the value of a property, please contact us for a free consultation.
3 Beds
1,705 SqFt
SOLD DATE : 12/17/2021
Key Details
Sold Price $220,000
Property Type Single Family Home
Sub Type Single Family Residence
Listing Status Sold
Purchase Type For Sale
Approx. Sqft 0.5
Square Footage 1,705 sqft
Price per Sqft $129
Subdivision Smoky View Estates
MLS Listing ID 20216676
Sold Date 12/17/21
Style Ranch
Bedrooms 3
Full Baths 2
Half Baths 1
HOA Y/N No
Originating Board River Counties Association of REALTORS®
Year Built 2006
Annual Tax Amount $1,252
Lot Size 0.500 Acres
Acres 0.5
Lot Dimensions 149.78x188.12
Property Description
WELCOME HOME to your lovely 3 bedroom, 2 1/2 bath home in the charming city of Madisonville! You will love this floorplan that is perfect for entertaining and talking with your friends and family while cooking dinner. The owners suite supports a king size bed, great walk in closet, and an en suite bathroom with his and hers sinks. Bedroom #2 is next, making it perfect for a nursery/younger child that needs to be close by. There is a hall bathroom across from this bedroom. Bedroom #3 is on the other side of the house making it perfect for a teenager/pre-teen/sibling/in-law/roommate, (etc) that would like their own privacy. This bedroom boasts a half bathroom en suite. The large living room, and dining room, make entertaining easy. Nice covered back deck for relaxing after a long day. Take a dip in the above ground pool on those hot summer days. Covered area for the barbeque grill stays, rounding out this fun backyard. Stay-cation! Fenced in yard for the doggies and kiddos. New HVAC system installed in 2018. Above the garage is a large space that can be finished out for extra storage, man-cave, office, craft room, kids play area, extra guest space, etc etc. So many possibilities. Already has electricity. The deep freezer and the garage fridge do not convey. Ring doorbell and security cameras do not convey. Subdivision restrictions. Schedule your showing today! This is an AS IS sale. 1 year home warranty provided with Choice Home Warranty.
Location
State TN
County Monroe
Area Monroe County
Direction From Cleveland, take I 75N towards Knoxville. Take exit #60 (towards Spring City/Sweetwater). Turn R on TN-68. Turn L onto Englewood Rd. Turn L onto College St. Turn R onto Hiwassee Rd. Turn R onto Oak Grove Rd. Turn L onto Uphill Dr. Stay on Uphill Dr to the left. SOP. From Knoxville, Take US 70W/US-11. Stay straight onto US 411/US-411S. Turn R onto Wayman Rd. Turn L onto Oak Grove Rd. Turn R onto Uphill Dr. Stay on Uphill Dr (to the left). SOP.
Rooms
Basement Crawl Space, None
Interior
Interior Features Split Bedrooms, Walk-In Closet(s), Primary Downstairs
Heating Central, Electric
Cooling Central Air, Electric
Flooring Carpet, Laminate, Vinyl
Appliance Dishwasher, Electric Range, Electric Water Heater, Microwave, Oven, Refrigerator
Exterior
Garage Concrete, Driveway, Garage Door Opener
Garage Spaces 2.0
Garage Description 2.0
Fence Fenced
Pool Above Ground
Roof Type Shingle
Porch Covered, Deck, Porch
Parking Type Concrete, Driveway, Garage Door Opener
Building
Lot Description Mailbox, Level, Corner Lot
Lot Size Range 0.5
Sewer Septic Tank
Water Public
Architectural Style Ranch
Schools
Elementary Schools Madisonville Primary
Middle Schools Madisonville
High Schools Sequoyah
Others
Tax ID 057A D 030.00 000
Acceptable Financing Cash, Conventional
Listing Terms Cash, Conventional
Special Listing Condition Standard
Read Less Info
Want to know what your home might be worth? Contact us for a FREE valuation!

Our team is ready to help you sell your home for the highest possible price ASAP
Bought with --NON-MEMBER OFFICE--

"My job is to find and attract mastery-based agents to the office, protect the culture, and make sure everyone is happy! "






