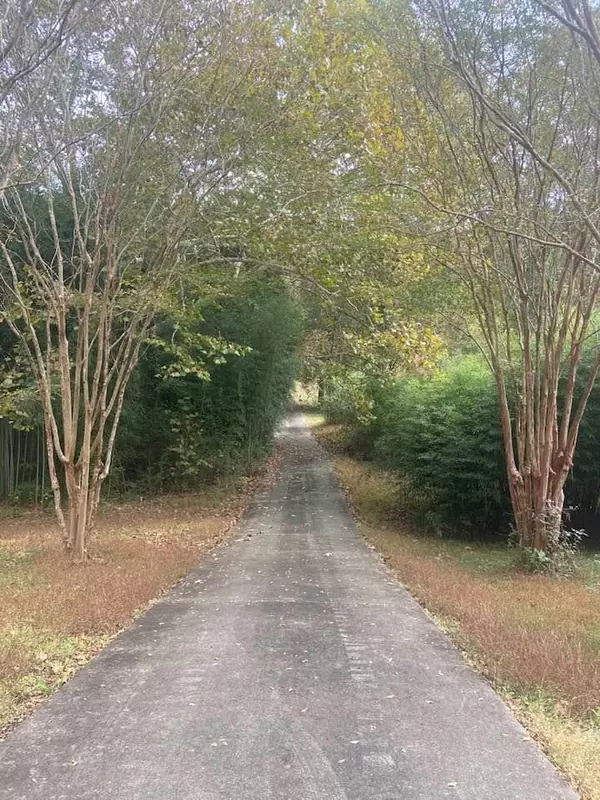$245,000
$230,000
6.5%For more information regarding the value of a property, please contact us for a free consultation.
3 Beds
1,404 SqFt
SOLD DATE : 11/19/2021
Key Details
Sold Price $245,000
Property Type Single Family Home
Sub Type Single Family Residence
Listing Status Sold
Purchase Type For Sale
Approx. Sqft 3.7
Square Footage 1,404 sqft
Price per Sqft $174
Subdivision --None--
MLS Listing ID 20216288
Sold Date 11/19/21
Bedrooms 3
Full Baths 2
Construction Status Fixer
HOA Y/N No
Originating Board River Counties Association of REALTORS®
Year Built 1987
Annual Tax Amount $733
Lot Size 3.700 Acres
Acres 3.7
Lot Dimensions 161,171 sq ft
Property Description
Home is being sold AS IS. Sellers will make no repairs. The HVAC may need to be replaced. Air does not appear to be working but heat seems to be. A HVAC professional has not been consulted. If you're looking for a fixer upper with a fenced in yard with room enough to roam, tiered garden spot, two ponds, three workshop buildings with electricity and one with plumbing and lots of privacy, look no further!! Living room area had a small propane heater serviced by a propane tank, both have been removed. Fuel line is still stubbed through floor. Buyer to verify square footage and school zones.
Location
State TN
County Bradley
Area Bradley Sw
Direction FROM CHATT: I75N to Exit 11 (Ooltewah) right onto Highway 11/64 (Lee Hwy) go approximately 3.7 miles,take right on Pine Hill Rd, go approx. 2.7 miles deads end into Old Alabama Rd, turn right, home is on left and not visible from road. FROM CLEVELAND: From APD 40 (aka 74) take Highway 11/64 (Lee Hwy. S) toward Ooltewah, go approx. 2.7 miles, take left on Old Chattanooga Pike SW, in approx. one mile, take left onto Old Alabama Rd. SW, go about 3 miles, home on left and not visible from road.
Interior
Interior Features Other, Walk-In Closet(s), Primary Downstairs, Eat-in Kitchen, Bathroom Mirror(s), Ceiling Fan(s)
Heating Central, Electric
Cooling Central Air, Electric
Flooring Carpet, Laminate, Vinyl
Window Features Blinds,Double Pane Windows,Insulated Windows
Appliance Dishwasher, Electric Range, Electric Water Heater, Oven
Exterior
Exterior Feature Garden
Parking Features Concrete, Driveway
Garage Spaces 1.0
Carport Spaces 2
Garage Description 1.0
Fence Fenced
Utilities Available Cable Available
Roof Type Metal
Porch Patio
Building
Lot Description Pond on Lot, Mailbox, Fruit Trees, Wooded, Secluded, Pasture, Level, Landscaped
Entry Level Two
Foundation Permanent
Lot Size Range 3.7
Sewer Septic Tank
Water Public
Additional Building Workshop, Outbuilding
New Construction No
Construction Status Fixer
Schools
Elementary Schools Black Fox
Middle Schools Lake Forest
High Schools Bradley County
Others
Tax ID 084 018.07 000
Security Features Smoke Detector(s)
Acceptable Financing Cash, Conventional
Horse Property true
Listing Terms Cash, Conventional
Special Listing Condition Probate Listing
Read Less Info
Want to know what your home might be worth? Contact us for a FREE valuation!

Our team is ready to help you sell your home for the highest possible price ASAP
Bought with Berkshire Hathaway Homeservices (E Brainerd)
"My job is to find and attract mastery-based agents to the office, protect the culture, and make sure everyone is happy! "






