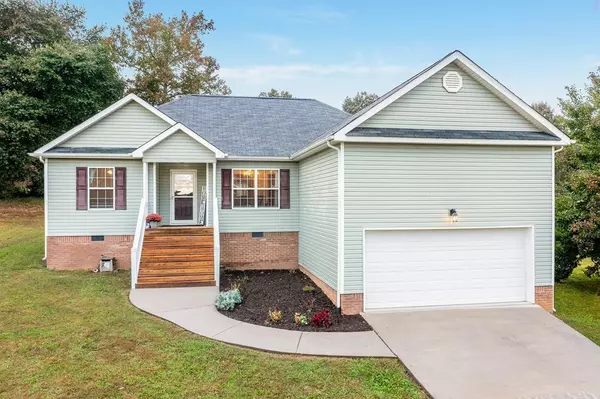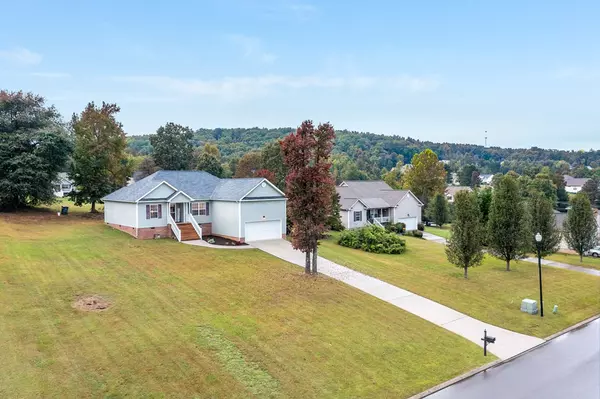$284,000
$274,900
3.3%For more information regarding the value of a property, please contact us for a free consultation.
3 Beds
1,534 SqFt
SOLD DATE : 12/28/2021
Key Details
Sold Price $284,000
Property Type Single Family Home
Sub Type Single Family Residence
Listing Status Sold
Purchase Type For Sale
Approx. Sqft 0.43
Square Footage 1,534 sqft
Price per Sqft $185
Subdivision Farmingdale
MLS Listing ID 20216242
Sold Date 12/28/21
Style Ranch
Bedrooms 3
Full Baths 2
HOA Fees $8/ann
HOA Y/N Yes
Originating Board River Counties Association of REALTORS®
Year Built 2007
Annual Tax Amount $840
Lot Size 0.430 Acres
Acres 0.43
Lot Dimensions 105' x 180'
Property Description
SELLER IS ACCEPTING BACK-UP OFFERS!!! Welcome to the highly sought after Farmingdale subdivision. This quite neighborhood boasts mountain views, lamp posts, and country charm while providing all the convenience of nearby shopping. Come inside to the bright, open foyer and gorgeous hardwood floors. The beautiful tray ceiling dininig room provides a perfect place to entertain guests. Cozy up with a good book in the great room, eat a snack or do homework in the breakfast nook right off the kitchen. Cook up delicious family meals in this well-kept 3 bedroom, 2 bathroom home. The master bedroom has space for king size furniture, master bath en suite and walk-in closet. The split bedrooms and bath offer privacy to guests and family alike. Venture onto the outside deck and enjoy the sights and sounds and even a meal in the mild Southeast TN climate. Call today to book your private tour!!!
Location
State TN
County Bradley
Area Bradley Se
Direction From Treasury Drive Walmart: Take Treasury Dr SE to TN-60 S/SE Dalton Pike 2 min (0.2 mi); Turn right onto TN-60 S/SE Dalton Pike 5 min (3.7 mi); Follow Farmingdale Pl SE and Heather Oaks Trail SE to Farmway Dr SE in South Cleveland 2 min (0.6 mi), 325 Farmway Dr SE Cleveland, TN 37323 Sign on Property
Interior
Interior Features Split Bedrooms, Walk-In Closet(s), Primary Downstairs, Bathroom Mirror(s), Breakfast Bar, Cathedral Ceiling(s), Ceiling Fan(s)
Heating Central, Electric
Cooling Central Air, Electric
Flooring Carpet, Hardwood, Tile
Window Features Blinds,Insulated Windows
Appliance Dishwasher, Electric Range, Electric Water Heater, Microwave, Oven, Refrigerator
Exterior
Garage Concrete, Driveway, Garage Door Opener
Garage Spaces 2.0
Garage Description 2.0
View Mountain(s)
Roof Type Shingle
Porch Covered, Deck, Porch
Parking Type Concrete, Driveway, Garage Door Opener
Building
Lot Description Mailbox
Lot Size Range 0.43
Sewer Septic Tank
Water Public
Architectural Style Ranch
Schools
Elementary Schools Black Fox
Middle Schools Lake Forest
High Schools Bradley County
Others
Tax ID 080G H 009.00 000
Acceptable Financing Cash, Conventional, FHA, USDA Loan, VA Loan
Listing Terms Cash, Conventional, FHA, USDA Loan, VA Loan
Special Listing Condition Standard
Read Less Info
Want to know what your home might be worth? Contact us for a FREE valuation!

Our team is ready to help you sell your home for the highest possible price ASAP
Bought with Century 21 1st Choice REALTORS

"My job is to find and attract mastery-based agents to the office, protect the culture, and make sure everyone is happy! "






