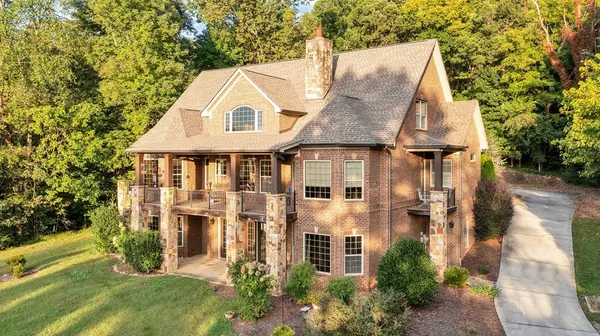$1,100,000
$1,250,000
12.0%For more information regarding the value of a property, please contact us for a free consultation.
6 Beds
6,767 SqFt
SOLD DATE : 11/19/2021
Key Details
Sold Price $1,100,000
Property Type Single Family Home
Sub Type Single Family Residence
Listing Status Sold
Purchase Type For Sale
Approx. Sqft 3.19
Square Footage 6,767 sqft
Price per Sqft $162
Subdivision The Retreat At White Oak
MLS Listing ID 20216035
Sold Date 11/19/21
Bedrooms 6
Full Baths 6
HOA Fees $79/qua
HOA Y/N Yes
Originating Board River Counties Association of REALTORS®
Year Built 2011
Annual Tax Amount $4,076
Lot Size 3.190 Acres
Acres 3.19
Lot Dimensions irregular
Property Description
Nestled back off the road to ensure privacy is this spectacular home that has been described as ''when rustic meets elegance'' and ''classy lodge''. Atop the driveway you are greeted by beautiful 8ft doors. Inside you will see that no detail has been spared. Step inside and see the Asian walnut floors, walnut beams in the great room, custom iron work, stone fireplace, and don't forget about that view! The kitchen has custom maple cabinets that have been painted and glazed to enhance the rustic look. You also have Cecillia granite counter tops throughout the kitchen. Off the kitchen is a spacious dining room with a coffered ceiling for that touch of elegance. The main bedroom is large with a tray ceiling and a bay window. You will be surprised throughout the home with lots of extra details like, large baseboards huge closets, and an echo water filtration system along with filtered tap water. This home has so much to offer, you definitely do not want to miss out. Call today for your private tour.
Location
State TN
County Hamilton
Area Hamilton County
Direction From 75 North, Take Exit 11, turn right. Turn left on Ooltewah Georgetown Rd, turn right onto Sylar rd, turn left of Sylar rd, turn right onto Greystone Valley, turn right onto Forest Spring ln, home on the left.
Interior
Interior Features Separate Living Quarters, Walk-In Closet(s), Tray Ceiling(s), Primary Downstairs, Kitchen Island, Eat-in Kitchen, Bathroom Mirror(s), Cathedral Ceiling(s), Ceiling Fan(s)
Heating Central, Electric, Multi Units
Cooling Central Air, Electric, Multi Units
Flooring Carpet, Hardwood, Slate, Tile
Fireplaces Type Gas, Gas Starter
Fireplace Yes
Window Features Window Coverings
Appliance Dishwasher, Electric Cooktop, Electric Water Heater, Microwave
Exterior
Parking Features Concrete, Driveway, Garage Door Opener
Garage Spaces 2.0
Garage Description 2.0
Roof Type Shingle
Porch Covered, Porch
Building
Lot Description Pond on Lot, Secluded, Landscaped
Entry Level Multi/Split
Lot Size Range 3.19
Sewer Septic Tank
Water Public
Schools
Elementary Schools Ooltewah
Middle Schools Hunter
High Schools Ooltewah
Others
Tax ID 123 162.13
Security Features Smoke Detector(s)
Acceptable Financing Cash, Conventional
Listing Terms Cash, Conventional
Special Listing Condition Standard
Read Less Info
Want to know what your home might be worth? Contact us for a FREE valuation!

Our team is ready to help you sell your home for the highest possible price ASAP
Bought with RE/MAX Properties
"My job is to find and attract mastery-based agents to the office, protect the culture, and make sure everyone is happy! "






