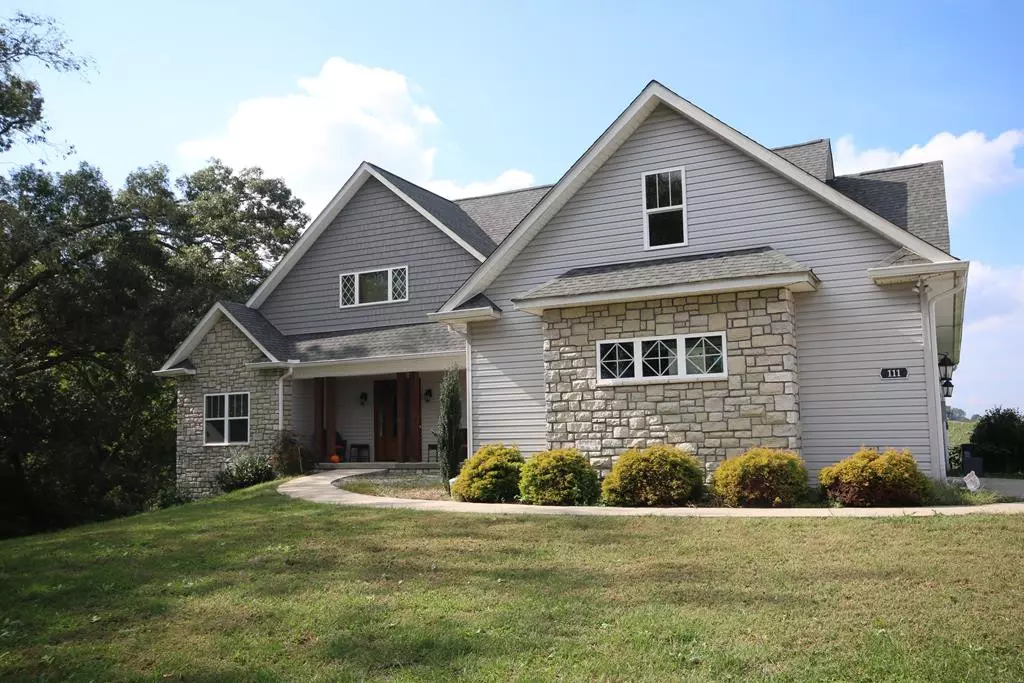$572,000
$575,000
0.5%For more information regarding the value of a property, please contact us for a free consultation.
3 Beds
2,599 SqFt
SOLD DATE : 12/01/2021
Key Details
Sold Price $572,000
Property Type Single Family Home
Sub Type Single Family Residence
Listing Status Sold
Purchase Type For Sale
Approx. Sqft 2.47
Square Footage 2,599 sqft
Price per Sqft $220
MLS Listing ID 20216036
Sold Date 12/01/21
Style Ranch
Bedrooms 3
Full Baths 2
Half Baths 1
HOA Y/N No
Originating Board River Counties Association of REALTORS®
Year Built 2017
Annual Tax Amount $2,452
Lot Size 2.470 Acres
Acres 2.47
Lot Dimensions 322x300
Property Description
Come home to this gorgeous Custom basement ranch home sitting on 2.47 acres of rolling land. From the paved driveway to the stone accents on the outside, this home is impressive throughout. Open concept with the kitchen, dining and living area. Hardwood floors and tile in the wet areas. Granite countertops, stainless appliances, custom cabinets and farmhouse sink all wrapped around a huge island. Gas fireplace in the living room with a view out to the back deck that overlooks rolling farmland. Split bedroom plan with a large master with his and hers closets, tile walk-in shower, huge soaker tub and double vanity. The other two bedrooms are large and shared bath. 9 ft ceilings, gutter guards, large pantry and alarm system. Don't miss this one. Partial basement can double living space.
Location
State TN
County Blount
Area Blount County
Direction Take Louisville Rd, to right on Old Lowes Ferry Rd, then left on Lowes Ferry Rd at Poland Creek Campground to Grassy Knoll Way is on the right in approx miles. Go up the hill and house is on the left.
Rooms
Basement Partially Finished
Interior
Interior Features Split Bedrooms, Walk-In Closet(s), Primary Downstairs, Kitchen Island, Eat-in Kitchen, Bar, Bathroom Mirror(s), Cathedral Ceiling(s), Ceiling Fan(s)
Heating Central, Electric
Cooling Central Air, Electric
Flooring Tile, Wood
Fireplaces Type Gas
Fireplace Yes
Window Features Window Coverings,Blinds,Insulated Windows
Appliance Dishwasher, Disposal, Electric Range, Electric Water Heater, Microwave, Oven, Refrigerator
Exterior
Garage Concrete, Driveway, Garage Door Opener
Garage Spaces 2.0
Garage Description 2.0
Roof Type Shingle
Porch Porch
Parking Type Concrete, Driveway, Garage Door Opener
Building
Foundation Slab
Lot Size Range 2.47
Sewer Septic Tank
Water Public
Architectural Style Ranch
Schools
Elementary Schools Middle Settlements Elementary
Middle Schools Union Grove
High Schools William Blount
Others
Tax ID 023 021.35 000
Security Features Smoke Detector(s)
Acceptable Financing Cash, Conventional, FHA, USDA Loan, VA Loan
Listing Terms Cash, Conventional, FHA, USDA Loan, VA Loan
Special Listing Condition Standard
Read Less Info
Want to know what your home might be worth? Contact us for a FREE valuation!

Our team is ready to help you sell your home for the highest possible price ASAP
Bought with --NON-MEMBER OFFICE--

"My job is to find and attract mastery-based agents to the office, protect the culture, and make sure everyone is happy! "






