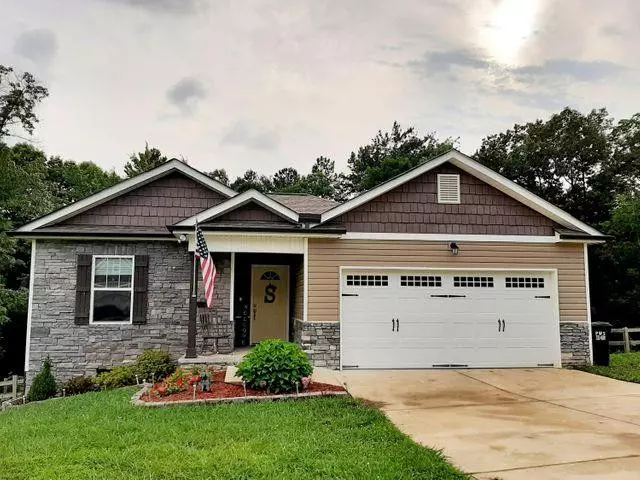$263,000
$262,000
0.4%For more information regarding the value of a property, please contact us for a free consultation.
3 Beds
1,374 SqFt
SOLD DATE : 12/20/2021
Key Details
Sold Price $263,000
Property Type Single Family Home
Sub Type Single Family Residence
Listing Status Sold
Purchase Type For Sale
Approx. Sqft 0.63
Square Footage 1,374 sqft
Price per Sqft $191
Subdivision Hawks Pointe Sub
MLS Listing ID 20216092
Sold Date 12/20/21
Style Ranch
Bedrooms 3
Full Baths 2
HOA Y/N No
Originating Board River Counties Association of REALTORS®
Year Built 2018
Annual Tax Amount $1,241
Lot Size 0.630 Acres
Acres 0.63
Lot Dimensions 81.27X207.91 irr
Property Description
Enjoy upscale living in a country setting...it's the best of both worlds! As you enter this 3 bed, 2 bath home you'll immediately notice the elegance of the coffered ceiling. There's no denying the style and class. Thee main living area features hardwood flooring, with carpet in the bedrooms, and tile in both bathrooms. The elegance is carried throughout the house with granite counter tops in the kitchen and bathrooms. Just minutes away from Sale Creek Marina and the popular waterfront restaurant Steve's Landing. Find peace on the back deck, overlooking the woods after a long day, in Hawk's Pointe Subdivision.
Location
State TN
County Hamilton
Area Hamilton County
Direction Coming from highway 153 in Hixon, take Highway 27 North. Turn right onto McCallie Ferry Road (2.2 miles) Turn right to stay on McCallie Ferry Road (1.1miles)Turn left to stay on McCallie Ferry Road (0.2 miles) Continue straight onto Mayflower Road (92 ft) Turn right onto Winterhawk Trail. House is on the left.
Interior
Interior Features Walk-In Closet(s), Primary Downstairs, Eat-in Kitchen
Heating Natural Gas, Central
Cooling Central Air, Electric
Flooring Carpet, Hardwood, Tile
Fireplaces Type Gas
Fireplace Yes
Window Features Insulated Windows
Appliance Dishwasher, Electric Range, Electric Water Heater, Microwave, Oven, Refrigerator
Exterior
Parking Features Concrete, Driveway, Garage Door Opener
Garage Spaces 2.0
Garage Description 2.0
Fence Fenced
Roof Type Shingle
Building
Lot Size Range 0.63
Sewer Septic Tank
Water Public
Architectural Style Ranch
Schools
Elementary Schools North Hamilton
Middle Schools Sale Creek
High Schools Soddy Daisy
Others
Tax ID 027 B 028
Acceptable Financing Cash, Conventional, FHA, USDA Loan, VA Loan
Listing Terms Cash, Conventional, FHA, USDA Loan, VA Loan
Special Listing Condition Standard
Read Less Info
Want to know what your home might be worth? Contact us for a FREE valuation!

Our team is ready to help you sell your home for the highest possible price ASAP
Bought with simpliHOM

"My job is to find and attract mastery-based agents to the office, protect the culture, and make sure everyone is happy! "






