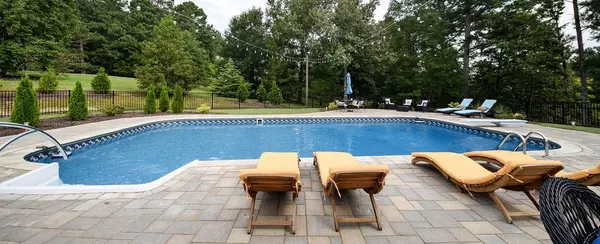$875,000
$899,900
2.8%For more information regarding the value of a property, please contact us for a free consultation.
5 Beds
4,400 SqFt
SOLD DATE : 11/30/2021
Key Details
Sold Price $875,000
Property Type Single Family Home
Sub Type Single Family Residence
Listing Status Sold
Purchase Type For Sale
Approx. Sqft 1.2
Square Footage 4,400 sqft
Price per Sqft $198
Subdivision Bridgewater
MLS Listing ID 20215901
Sold Date 11/30/21
Bedrooms 5
Full Baths 4
HOA Fees $16/ann
HOA Y/N Yes
Originating Board River Counties Association of REALTORS®
Year Built 2001
Annual Tax Amount $2,673
Lot Size 1.200 Acres
Acres 1.2
Lot Dimensions 1.2
Property Description
Come and take a tour of this perfect southern-style home in the highly sought-after Bridgewater Subdivision in South Bradley County. Everything about this home is exquisite including the newly completed backyard paradise that includes an inground pool, outdoor kitchen, and outdoor fireplace. Inside the home, you will enjoy hardwood floors, cathedral ceilings, and a custom stone fireplace! The gorgeous gourmet kitchen includes a double oven with granite countertops and an island to give you plenty of space throughout. Your spacious master bedroom suite on the main level includes double vanity, jetted tub, and glass shower sitting on ceramic tile! You will also enjoy a private office space and formal dining area on the main level. You will also enjoy spacious bedrooms and bathrooms upstairs and then a recreation room that can be used for Man Cave or Fitness room in the partially finished basement. You will also have an incredible bench view of one of the Bridgewater Lakes from your backyard! There are too many items to share with this home, you must schedule a tour quick before it is gone.
Location
State TN
County Bradley
Area Bradley Sw
Direction Travel south on Lee Highway (Highway 11). Turn right into Bridgewater Subdivision. Home on the Left.
Interior
Interior Features Walk-In Closet(s), Primary Downstairs, Kitchen Island, Breakfast Bar, Cathedral Ceiling(s)
Heating Electric
Cooling Central Air, Electric
Flooring Carpet, Hardwood, Tile
Fireplaces Type Gas
Fireplace Yes
Window Features Insulated Windows
Appliance Dishwasher, Double Oven, Electric Range, Electric Water Heater, Microwave, Oven, Refrigerator
Exterior
Exterior Feature Fire Pit, Garden
Parking Features Basement, Concrete, Driveway, Garage Door Opener, Gravel
Garage Spaces 2.0
Garage Description 2.0
Fence Fenced
Pool In Ground
Roof Type Shingle
Porch Covered, Porch, Screened
Building
Lot Description Pond on Lot, Level, Landscaped
Entry Level Two
Lot Size Range 1.2
Sewer Septic Tank
Water Public
Schools
Elementary Schools Black Fox
Middle Schools Lake Forest
High Schools Bradley County
Others
Tax ID 063N B 004.00 000
Acceptable Financing Cash, Conventional
Listing Terms Cash, Conventional
Special Listing Condition Standard
Read Less Info
Want to know what your home might be worth? Contact us for a FREE valuation!

Our team is ready to help you sell your home for the highest possible price ASAP
Bought with Real Estate Partners Chatt (Main St)
"My job is to find and attract mastery-based agents to the office, protect the culture, and make sure everyone is happy! "






