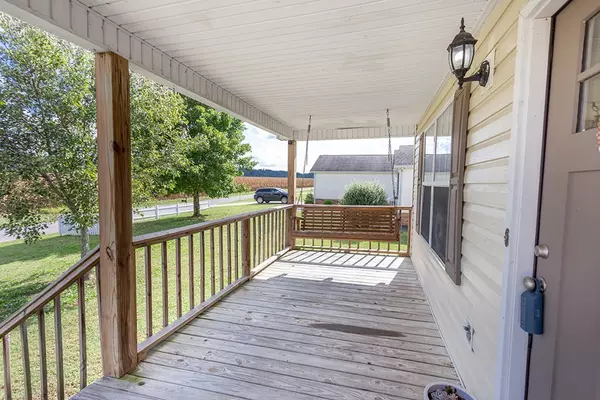$225,000
$225,000
For more information regarding the value of a property, please contact us for a free consultation.
3 Beds
1,307 SqFt
SOLD DATE : 12/30/2021
Key Details
Sold Price $225,000
Property Type Single Family Home
Sub Type Single Family Residence
Listing Status Sold
Purchase Type For Sale
Approx. Sqft 0.45
Square Footage 1,307 sqft
Price per Sqft $172
Subdivision White Oak Valley Estates
MLS Listing ID 20215868
Sold Date 12/30/21
Style Ranch
Bedrooms 3
Full Baths 2
HOA Y/N No
Originating Board River Counties Association of REALTORS®
Year Built 2001
Annual Tax Amount $784
Lot Size 0.450 Acres
Acres 0.45
Lot Dimensions 86 X 232 X 85 X 230
Property Description
You better grab this jewel! Sellers have spared no expense bringing this home to life! Features include all new stainless steel appliances, new granite countertops, new flooring, newly refinished cabinetry with new matte black hardware, new sink, new kitchen bar open to the living room, new countertops, new gutters, new water heater, new front and back doors, new lighting and fans, freshly painted throughout, new shelving/storage in laundry room, new bi-fold doors in laundry room, new bathroom mirrors, full basement with double garage door, covered front porch, nice deck and a large almost half acre flat lot. Conveniently located in the Cleveland/McDonald area with easy and quick access to Harrison and/or Ooltewah. This property is USDA eligible for qualified buyers. Finallythe one you've been waiting for!
Location
State TN
County Bradley
Area Bradley Sw
Direction Take Harrison Pike to Left on Old Harrison Trail. Home on Right.
Rooms
Basement Unfinished
Interior
Interior Features Primary Downstairs, Eat-in Kitchen, Bar, Bathroom Mirror(s), Ceiling Fan(s)
Heating Central, Electric
Cooling Central Air, Electric
Flooring See Remarks
Window Features Blinds
Appliance Dishwasher, Electric Range, Electric Water Heater, Microwave, Oven, Refrigerator
Exterior
Garage Concrete, Driveway, Garage Door Opener
Garage Spaces 2.0
Garage Description 2.0
Roof Type Shingle
Porch Covered, Deck, Porch
Parking Type Concrete, Driveway, Garage Door Opener
Building
Lot Description Mailbox, Level, Landscaped
Lot Size Range 0.45
Sewer Septic Tank
Water Public
Architectural Style Ranch
Schools
Elementary Schools Prospect
Middle Schools Ocoee
High Schools Walker Valley
Others
Tax ID 047E A 019.00 000
Acceptable Financing Cash, Conventional, FHA, USDA Loan, VA Loan
Listing Terms Cash, Conventional, FHA, USDA Loan, VA Loan
Special Listing Condition Standard
Read Less Info
Want to know what your home might be worth? Contact us for a FREE valuation!

Our team is ready to help you sell your home for the highest possible price ASAP
Bought with --NON-MEMBER OFFICE--

"My job is to find and attract mastery-based agents to the office, protect the culture, and make sure everyone is happy! "






