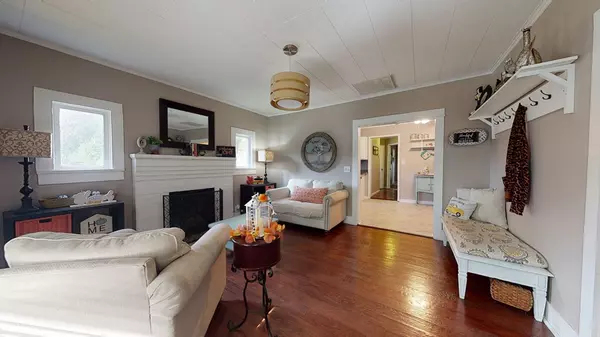$187,000
$182,000
2.7%For more information regarding the value of a property, please contact us for a free consultation.
3 Beds
1,242 SqFt
SOLD DATE : 11/05/2021
Key Details
Sold Price $187,000
Property Type Single Family Home
Sub Type Single Family Residence
Listing Status Sold
Purchase Type For Sale
Approx. Sqft 0.46
Square Footage 1,242 sqft
Price per Sqft $150
Subdivision Home Builders
MLS Listing ID 20215760
Sold Date 11/05/21
Style Ranch
Bedrooms 3
Full Baths 2
HOA Y/N No
Originating Board River Counties Association of REALTORS®
Year Built 1935
Annual Tax Amount $434
Lot Size 0.460 Acres
Acres 0.46
Lot Dimensions 100x100x201x204
Property Description
Charming 3-bedroom 2 bath home with a beautiful large yard! This home is waiting for a family to grow. Spacious and bright for its 1200 square foot size, with a price just right for a you to start out. Lovely front porch to enjoy the sunrise, cozy fireplace in the living room, and a private door to the back yard from the master bedroom. This one won't last long, so call today for your personal tour.
Location
State TN
County Bradley
Area Bradley Nw
Direction From Keith Street NW Turn right onto 25th St NW; Turn left onto Peerless Rd NW; Turn right onto Georgetown Rd NW; Sharp left onto Westside Dr NW; Destination will be on the right
Interior
Interior Features Split Bedrooms, Walk-In Closet(s), Primary Downstairs, Bathroom Mirror(s), Breakfast Bar, Ceiling Fan(s)
Heating Zoned, Natural Gas
Cooling Central Air, Electric
Flooring Carpet, Vinyl, Wood
Fireplaces Type Gas
Fireplace Yes
Window Features Wood Frames,Blinds
Appliance Dishwasher, Electric Range, Electric Water Heater, Microwave, Oven, Refrigerator
Exterior
Garage Concrete, Driveway
Utilities Available Cable Available
Roof Type Shingle
Porch Porch
Parking Type Concrete, Driveway
Building
Lot Description Mailbox, Level
Foundation Permanent
Lot Size Range 0.46
Sewer Public Sewer
Water Public
Architectural Style Ranch
Additional Building Outbuilding
Schools
Elementary Schools Prospect
Middle Schools Ocoee
High Schools Walker Valley
Others
Tax ID 049B A 025.00
Security Features Smoke Detector(s)
Acceptable Financing Cash, Conventional, FHA, VA Loan
Listing Terms Cash, Conventional, FHA, VA Loan
Special Listing Condition Standard
Read Less Info
Want to know what your home might be worth? Contact us for a FREE valuation!

Our team is ready to help you sell your home for the highest possible price ASAP
Bought with RE/MAX Experience

"My job is to find and attract mastery-based agents to the office, protect the culture, and make sure everyone is happy! "






