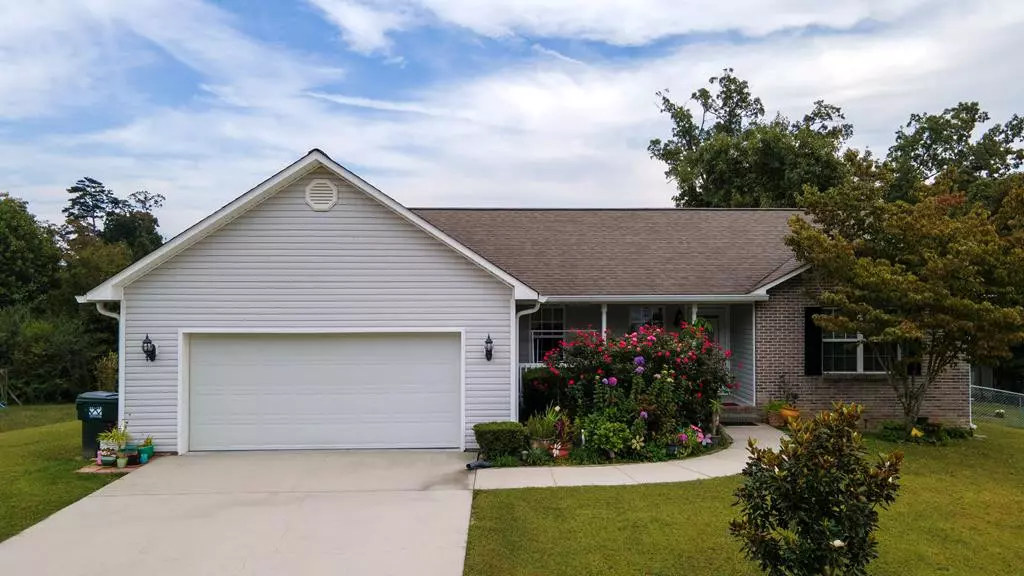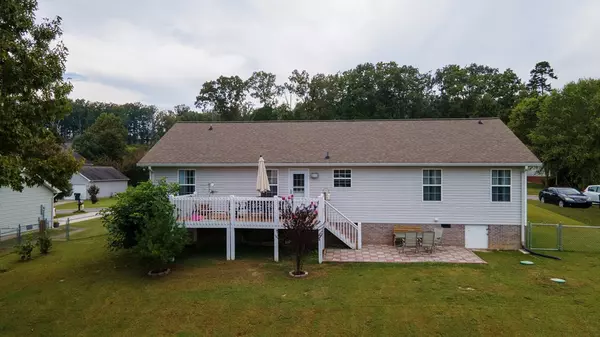$268,000
$268,000
For more information regarding the value of a property, please contact us for a free consultation.
3 Beds
1,348 SqFt
SOLD DATE : 11/19/2021
Key Details
Sold Price $268,000
Property Type Single Family Home
Sub Type Single Family Residence
Listing Status Sold
Purchase Type For Sale
Approx. Sqft 0.48
Square Footage 1,348 sqft
Price per Sqft $198
Subdivision Farmingdale
MLS Listing ID 20215764
Sold Date 11/19/21
Style Ranch
Bedrooms 3
Full Baths 2
HOA Fees $8/ann
HOA Y/N Yes
Originating Board River Counties Association of REALTORS®
Year Built 2006
Annual Tax Amount $762
Lot Size 0.475 Acres
Acres 0.48
Lot Dimensions 100 x 207
Property Description
Mrs Clean lives here and you will love the Cathedral Ceiling in the Great Room PLUS the New Granite, New Engineered Hardwood flooring and new Ceramic tile in baths and kitchen. New fence surrounding the oversize level back yard for the kids and pets to play. The Seller is even leaving the swing set and the Storage building in the back yard. Immaculate rancher with 3 bedrooms and 2 baths qualifies for the 100% financing through USDA with no money down. You will absolutely love all the new shrubs, flowers and trees the owner has planted. So why pay rent when you can live in your own home with more room for less than you pay for rent? Better hurry because homes this nice go very fast. Call today for your showing appointment.
Location
State TN
County Bradley
Area Bradley Se
Direction South on Dalton Pike from APD-40 turn into Farmingdale SD on the right. Continue on main street until it ends at Farmway Drive. Turn left on Farmway home will be on the left before Cul-de-sac.
Interior
Interior Features Primary Downstairs, Eat-in Kitchen, Cathedral Ceiling(s), Ceiling Fan(s)
Heating Central, Electric
Cooling Central Air, Electric
Flooring Tile, Wood
Window Features Blinds,Insulated Windows
Appliance Dishwasher, Electric Range, Electric Water Heater, Microwave, Oven, Refrigerator
Exterior
Exterior Feature Garden
Garage Concrete, Driveway
Garage Spaces 2.0
Garage Description 2.0
Fence Fenced
Utilities Available Cable Available
Roof Type Shingle
Porch Deck, Porch
Parking Type Concrete, Driveway
Building
Lot Description Mailbox, Level, Landscaped
Foundation Permanent
Lot Size Range 0.48
Sewer Septic Tank
Water Public
Architectural Style Ranch
Additional Building Outbuilding
Schools
Elementary Schools Black Fox
Middle Schools Lake Forest
High Schools Bradley County
Others
Tax ID 080J A 016.00
Security Features Smoke Detector(s)
Acceptable Financing Cash, Conventional, FHA, USDA Loan, VA Loan
Listing Terms Cash, Conventional, FHA, USDA Loan, VA Loan
Special Listing Condition Standard
Read Less Info
Want to know what your home might be worth? Contact us for a FREE valuation!

Our team is ready to help you sell your home for the highest possible price ASAP
Bought with Crye-Leike REALTORS - Cleveland

"My job is to find and attract mastery-based agents to the office, protect the culture, and make sure everyone is happy! "






