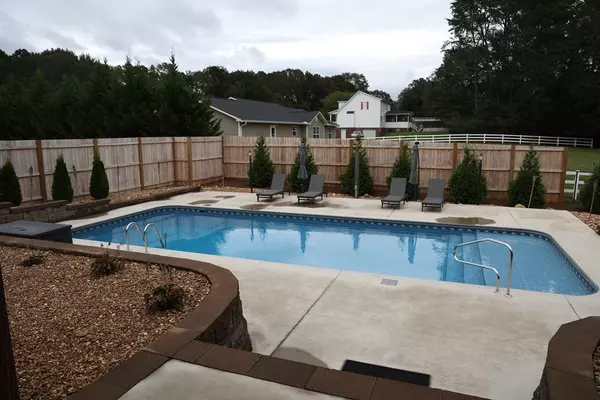$561,900
$549,900
2.2%For more information regarding the value of a property, please contact us for a free consultation.
3 Beds
3,013 SqFt
SOLD DATE : 10/29/2021
Key Details
Sold Price $561,900
Property Type Single Family Home
Sub Type Single Family Residence
Listing Status Sold
Purchase Type For Sale
Approx. Sqft 1.82
Square Footage 3,013 sqft
Price per Sqft $186
Subdivision Ocoee Riverside
MLS Listing ID 20215888
Sold Date 10/29/21
Bedrooms 3
Full Baths 3
HOA Y/N No
Year Built 2015
Annual Tax Amount $2,534
Lot Size 1.820 Acres
Acres 1.82
Lot Dimensions irregular
Property Description
Just across the street from the World known Ocoee River sits this gorgeous custom built home.3 bedrooms and 2 baths in main home with a full bath in the 2 car detached garage. Beautiful Hardwood floors and Ceramic tile with the wood look gives this home the country feel it deserves.Top of the line gas cooking stove for all of your family gatherings.10 foot ceilings. The pool is guaranteed to be the highlight for the children or grandchildren with a tanning ledge big enough to let them play while you relax. Need garage space? how bout 4 total bays with 30x36 total space in each. no more guessing if that truck or boat will fit. One bay has been fixed and prewired to accommodate a car lift. If you are looking for a home that is minutes from the National forest but yet still close to shopping for all of your needs. This is it right here in Beautiful East Tennessee. Make this your new dream home!!
Location
State TN
County Polk
Area Polk County
Direction From Cleveland take Hwy 64 East. Pass over Hwy 411 ,turn left on Reynolds bridge Rd, turn Right to stay on Reynolds bridge Rd crossing over the Ocoee River. Turn left onto Riverside dr. House on right. Sign on property.
Body of Water Ocoee
Interior
Interior Features Other, Split Bedrooms, Wired for Data, Walk-In Closet(s), Primary Downstairs, Kitchen Island, Eat-in Kitchen, Bar, Bathroom Mirror(s), Cathedral Ceiling(s), Ceiling Fan(s)
Heating Propane, Dual Fuel, Electric
Cooling Central Air, Electric
Flooring Hardwood, Tile
Fireplaces Type Gas
Equipment Satellite Dish
Fireplace Yes
Window Features Screens,Blinds,Double Pane Windows,Insulated Windows
Appliance Tankless Water Heater, Dishwasher, Electric Range, Microwave, Oven, Propane Water Heater
Exterior
Exterior Feature Garden
Garage Concrete, Driveway, Garage Door Opener
Garage Spaces 4.0
Garage Description 4.0
Fence Fenced
Pool In Ground
Utilities Available Cable Available
Waterfront Yes
Roof Type Shingle
Porch Porch
Parking Type Concrete, Driveway, Garage Door Opener
Building
Lot Description Level, Cleared
Entry Level One and One Half
Foundation Permanent
Lot Size Range 1.82
Sewer Septic Tank
Water Public
Schools
Elementary Schools Benton
Middle Schools Benton
High Schools Polk County
Others
Tax ID 045J A 037.00 000
Security Features Smoke Detector(s)
Acceptable Financing Cash, Conventional, FHA, USDA Loan, VA Loan
Listing Terms Cash, Conventional, FHA, USDA Loan, VA Loan
Special Listing Condition Standard
Read Less Info
Want to know what your home might be worth? Contact us for a FREE valuation!

Our team is ready to help you sell your home for the highest possible price ASAP
Bought with Keller Williams Realty - Charlotte Mabry Team

"My job is to find and attract mastery-based agents to the office, protect the culture, and make sure everyone is happy! "






