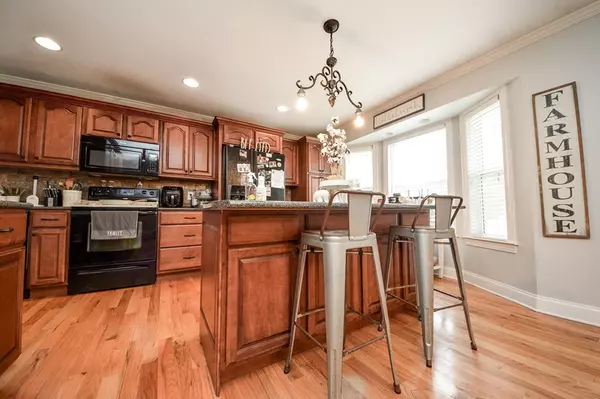$370,000
$379,900
2.6%For more information regarding the value of a property, please contact us for a free consultation.
3 Beds
2,700 SqFt
SOLD DATE : 11/18/2021
Key Details
Sold Price $370,000
Property Type Single Family Home
Sub Type Single Family Residence
Listing Status Sold
Purchase Type For Sale
Approx. Sqft 5.3
Square Footage 2,700 sqft
Price per Sqft $137
MLS Listing ID 20215531
Sold Date 11/18/21
Style Ranch
Bedrooms 3
Full Baths 2
HOA Y/N No
Originating Board River Counties Association of REALTORS®
Year Built 1973
Annual Tax Amount $1,290
Lot Size 5.300 Acres
Acres 5.3
Lot Dimensions 5.3
Property Description
This beautiful home offers 1,800 sq feet of living space on the main level complete with 3 bedrooms and 2 bathrooms. The kitchen offers room for a large dining room table and seating space at the bar area, perfect for entertaining guests! There is an additional 900 sq ft of finished living space in the basement perfect for a media room!! This home comes with 5.3 acres and a large workshop in the back with electricity already hooked up. Don't miss the opportunity to check it out for yourself!!
Location
State TN
County Bradley
Area Bradley Se
Direction From 25th Street: Turn left onto McGrady Drive: Turn left onto Dalton Pike: Turn left onto New Street: Turn right onto Hunt Road: Home is on the left. SOP
Rooms
Basement Partially Finished
Interior
Interior Features Primary Downstairs, Eat-in Kitchen
Heating Central, Electric
Cooling Central Air, Electric
Flooring Carpet, Hardwood, Tile
Window Features Insulated Windows
Appliance Dishwasher, Electric Range, Electric Water Heater, Microwave, Oven, Refrigerator
Exterior
Garage Concrete, Driveway
Garage Spaces 2.0
Garage Description 2.0
Roof Type Shingle
Porch Porch
Parking Type Concrete, Driveway
Building
Lot Description Creek/Stream, Level
Lot Size Range 5.3
Sewer Septic Tank
Water Public
Architectural Style Ranch
Additional Building Workshop
Schools
Elementary Schools Waterville
Middle Schools Lake Forest
High Schools Bradley County
Others
Tax ID 087 033.07 000
Acceptable Financing Cash, Conventional, FHA, USDA Loan, VA Loan
Listing Terms Cash, Conventional, FHA, USDA Loan, VA Loan
Special Listing Condition Standard
Read Less Info
Want to know what your home might be worth? Contact us for a FREE valuation!

Our team is ready to help you sell your home for the highest possible price ASAP
Bought with eXp Realty, LLC

"My job is to find and attract mastery-based agents to the office, protect the culture, and make sure everyone is happy! "






