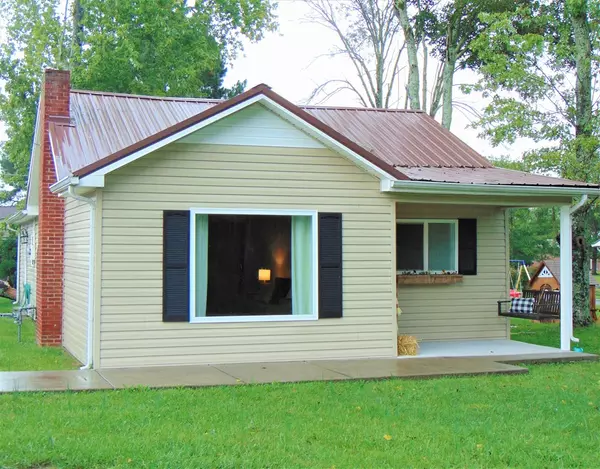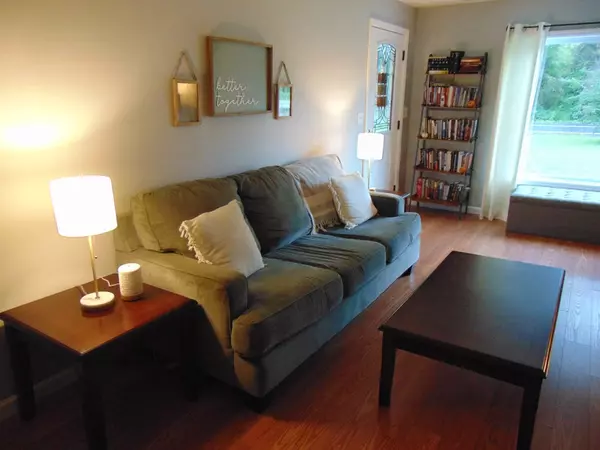$190,000
$199,000
4.5%For more information regarding the value of a property, please contact us for a free consultation.
3 Beds
1,476 SqFt
SOLD DATE : 11/12/2021
Key Details
Sold Price $190,000
Property Type Single Family Home
Sub Type Single Family Residence
Listing Status Sold
Purchase Type For Sale
Approx. Sqft 0.5
Square Footage 1,476 sqft
Price per Sqft $128
Subdivision --None--
MLS Listing ID 20215580
Sold Date 11/12/21
Style Ranch
Bedrooms 3
Full Baths 2
HOA Y/N No
Originating Board River Counties Association of REALTORS®
Year Built 1962
Annual Tax Amount $374
Lot Size 0.500 Acres
Acres 0.5
Lot Dimensions IRR
Property Description
Adorable and spacious! This one-level home offers 3 bedrooms and 2 bathrooms with a gas fireplace under 200k! Kitchen comes with freshly painted cabinets and new backsplash. Clear and level lot that's partially fenced. TONS of storage room in the outbuilding or give it a little TLC & turn it into a workshop.. it has plumbing and electrical already built in! Don't miss this one! Curtains / drapes do not convey. Seller is willing to give credit for new blinds.
Location
State TN
County Bradley
Area Bradley Se
Direction Hwy 64 east, right on Durkee Rd., left on spring place, approx. 1.5 mile, house on left, see sign in yard.
Rooms
Basement Crawl Space
Interior
Interior Features Eat-in Kitchen, Bathroom Mirror(s), Ceiling Fan(s)
Heating Electric
Cooling Central Air, Electric
Flooring Laminate, Tile
Fireplaces Type Gas
Fireplace Yes
Window Features See Remarks,Blinds,Insulated Windows
Appliance Dishwasher, Electric Range, Electric Water Heater, Microwave, Oven
Exterior
Garage Driveway, Gravel
Garage Spaces 2.0
Garage Description 2.0
Roof Type Metal
Parking Type Driveway, Gravel
Building
Lot Description Level, Cleared
Foundation Permanent
Lot Size Range 0.5
Sewer Septic Tank
Water Public
Architectural Style Ranch
Additional Building Workshop, Outbuilding
Schools
Elementary Schools Oak Grove
Middle Schools Lake Forest
High Schools Bradley County
Others
Tax ID 066 031.01
Security Features Smoke Detector(s)
Acceptable Financing Cash, Conventional, FHA, VA Loan
Listing Terms Cash, Conventional, FHA, VA Loan
Special Listing Condition Standard
Read Less Info
Want to know what your home might be worth? Contact us for a FREE valuation!

Our team is ready to help you sell your home for the highest possible price ASAP
Bought with Crye-Leike REALTORS - Ooltewah

"My job is to find and attract mastery-based agents to the office, protect the culture, and make sure everyone is happy! "






