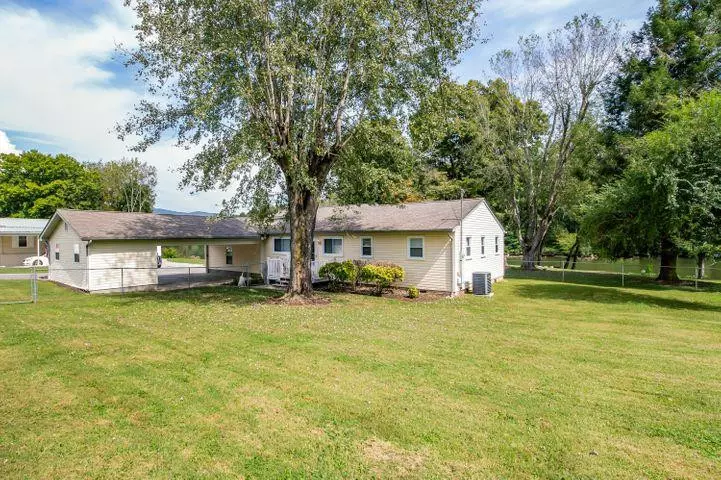$350,000
$350,000
For more information regarding the value of a property, please contact us for a free consultation.
3 Beds
2,920 SqFt
SOLD DATE : 11/05/2021
Key Details
Sold Price $350,000
Property Type Single Family Home
Sub Type Single Family Residence
Listing Status Sold
Purchase Type For Sale
Approx. Sqft 0.29
Square Footage 2,920 sqft
Price per Sqft $119
Subdivision No Name
MLS Listing ID 20215452
Sold Date 11/05/21
Style Ranch
Bedrooms 3
Full Baths 2
Half Baths 1
HOA Y/N No
Originating Board River Counties Association of REALTORS®
Year Built 1957
Annual Tax Amount $1,652
Lot Size 0.290 Acres
Acres 0.29
Lot Dimensions 100 x 122 x 137.22 1rr
Property Description
This beautifully updated lake home has all the work done for you so you can enjoy lakefront living. Home offers spacious kitchen with lots of cabinetry and granite, stainless appliances/ gas cooktop . Formal dinning, fireplace with insert, hardwood floors and beautiful sun room overlooking the lake. 3rd bedroom currently set up as family room. New decking! New master bath! Workshop with air and electric! Fenced yard, level lot with dock. conveniently located to marinas, restaurants and shopping.. Hurry to see... this one wont last Long. Call today!
Location
State TN
County Roane
Area Roane County
Direction From Knox: I-40 West to (R) at Midtown Exit #350 (L) on Pine Ridge Road to (R) onto Hwy 70 (R) on Lakeside. House on (R) S.O.P
Body of Water Watts Bar
Interior
Interior Features Other, Split Bedrooms, Primary Downstairs, Eat-in Kitchen
Heating Central
Cooling Central Air, Gas
Flooring Carpet, Hardwood, Tile
Fireplaces Type Gas
Fireplace Yes
Appliance Dishwasher, Microwave, Refrigerator
Exterior
Carport Spaces 2
Fence Fenced
Waterfront Yes
Waterfront Description Lake
Porch Deck
Building
Lot Description Level
Lot Size Range 0.29
Sewer Septic Tank
Water Public
Architectural Style Ranch
Schools
Elementary Schools Midtown
Middle Schools Other
High Schools Other
Others
Tax ID 56B D 019.00
Acceptable Financing Cash, Conventional, FHA, VA Loan
Listing Terms Cash, Conventional, FHA, VA Loan
Special Listing Condition Standard
Read Less Info
Want to know what your home might be worth? Contact us for a FREE valuation!

Our team is ready to help you sell your home for the highest possible price ASAP
Bought with --NON-MEMBER OFFICE--

"My job is to find and attract mastery-based agents to the office, protect the culture, and make sure everyone is happy! "






