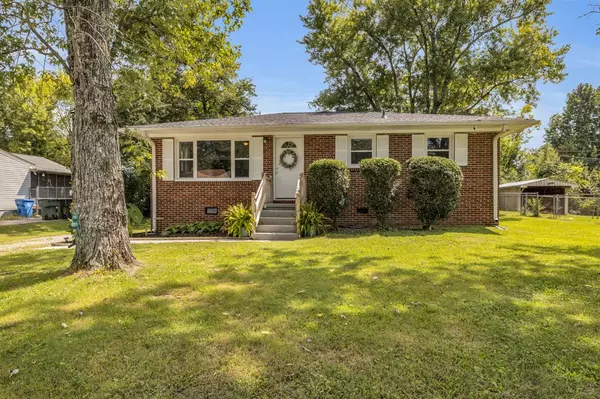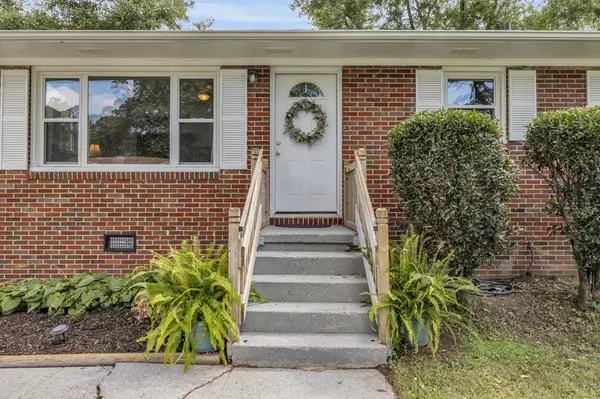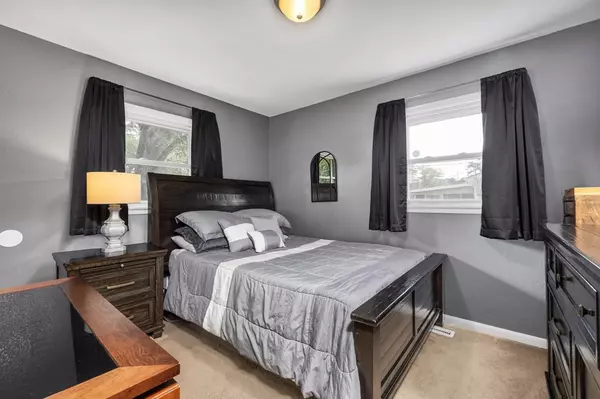$170,000
$175,000
2.9%For more information regarding the value of a property, please contact us for a free consultation.
3 Beds
925 SqFt
SOLD DATE : 11/01/2021
Key Details
Sold Price $170,000
Property Type Single Family Home
Sub Type Single Family Residence
Listing Status Sold
Purchase Type For Sale
Square Footage 925 sqft
Price per Sqft $183
Subdivision Lake Vista
MLS Listing ID 20215375
Sold Date 11/01/21
Style Ranch
Bedrooms 3
Full Baths 1
HOA Y/N No
Originating Board River Counties Association of REALTORS®
Year Built 1960
Annual Tax Amount $964
Lot Dimensions 75x139.7
Property Description
One level ALL BRICK rancher. New Black architecture roof with decking and new water heater both within 1 1/2 years of installation. New stove/oven range and new dishwasher. The entire home has the original hardwood floors throughout, even under the carpeted bedrooms. Equipped with newer vinyl windows. Larger trees on the property provide generous shade for lower utilities. Large fenced in backyard to run, play and entertain guests! 5 minute drive to the future home of CSLA. Don't miss out on this convenient location that provides multiple nearby parks and quick access to Downtown Chattanooga, Volkswagen, Amazon, East Brainerd or Hixson.
Location
State TN
County Hamilton
Area Hamilton County
Direction Take HWY 153, exit onto east Bonny Oaks Drive, left onto Wimberly Dr, right onto Jocelyn Drive, house is on the left.
Rooms
Basement Crawl Space
Interior
Interior Features Primary Downstairs, Eat-in Kitchen, Bathroom Mirror(s)
Heating Central, Electric
Cooling Central Air, Electric
Flooring Carpet, Hardwood, Tile
Appliance Dishwasher, Electric Range, Electric Water Heater, Oven, Refrigerator
Exterior
Garage Driveway, Gravel
Fence Fenced
Roof Type Shingle
Porch Covered, Porch
Parking Type Driveway, Gravel
Building
Lot Description Mailbox, Level
Sewer Public Sewer
Water Public
Architectural Style Ranch
Schools
Elementary Schools Harrison Elem.
Middle Schools Brown
High Schools Central
Others
Tax ID 129K K 004
Security Features Smoke Detector(s)
Acceptable Financing Cash, Conventional, FHA, VA Loan
Listing Terms Cash, Conventional, FHA, VA Loan
Special Listing Condition Standard
Read Less Info
Want to know what your home might be worth? Contact us for a FREE valuation!

Our team is ready to help you sell your home for the highest possible price ASAP
Bought with Berkshire Hathaway J Douglas Properties

"My job is to find and attract mastery-based agents to the office, protect the culture, and make sure everyone is happy! "






