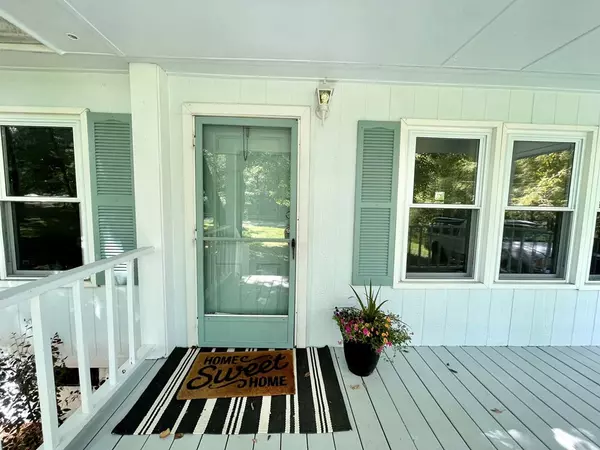$170,000
$160,000
6.3%For more information regarding the value of a property, please contact us for a free consultation.
3 Beds
1,350 SqFt
SOLD DATE : 10/01/2021
Key Details
Sold Price $170,000
Property Type Single Family Home
Sub Type Single Family Residence
Listing Status Sold
Purchase Type For Sale
Approx. Sqft 0.35
Square Footage 1,350 sqft
Price per Sqft $125
Subdivision Wyatt Park
MLS Listing ID 20215087
Sold Date 10/01/21
Bedrooms 3
Full Baths 2
HOA Y/N No
Originating Board River Counties Association of REALTORS®
Year Built 1992
Annual Tax Amount $509
Lot Size 0.350 Acres
Acres 0.35
Lot Dimensions 100X150
Property Description
The home you have been waiting for! Affordable and newly renovated! This move in ready home has three bedrooms and two bathrooms. Enjoy your morning coffee on your rocking chair front porch. Then walk into the open concept floor plan that flows from the living room to the dining room and kitchen. Gorgeous and easy to maintain vinyl plank flooring throughout. You'll love the extra large master suite with a soaking tub, separate shower, double vanity and walk in closet. This home has many updates including new exterior and interior paint, all new lighting, fixtures and hardware, brand new dishwasher and glass top range and range hood, new countertops and vanity in the bathroom and more. You get all of this on a flat lot in a great neighborhood! This home won't last long, schedule your showing today!
Location
State TN
County Bradley
Area Bradley Sw
Direction Go south on Keith Street, right onto Harrison Pike. Turn left onto Harris Creek. Right onto Mysinger Rd. Right onto Joel Dr. Right onto Bailey Circle, home will be on the left.
Interior
Interior Features Walk-In Closet(s), Primary Downstairs, Eat-in Kitchen, Bar, Bathroom Mirror(s), Breakfast Bar
Heating Central, Electric
Cooling Central Air, Electric
Flooring Vinyl
Window Features Screens,Double Pane Windows
Appliance Dishwasher, Electric Range, Electric Water Heater, Oven, Refrigerator
Exterior
Garage Driveway, Gravel
Utilities Available Cable Available
Roof Type Shingle
Porch Covered, Deck, Porch
Parking Type Driveway, Gravel
Building
Lot Description Mailbox, Level
Foundation Permanent
Lot Size Range 0.35
Sewer Septic Tank
Water Public
Schools
Elementary Schools Prospect
Middle Schools Ocoee
High Schools Walker Valley
Others
Tax ID 048F B 008.00 000
Security Features Smoke Detector(s)
Acceptable Financing Cash, Conventional, FHA, VA Loan
Listing Terms Cash, Conventional, FHA, VA Loan
Special Listing Condition Standard
Read Less Info
Want to know what your home might be worth? Contact us for a FREE valuation!

Our team is ready to help you sell your home for the highest possible price ASAP
Bought with Crye-Leike REALTORS - Hixson

"My job is to find and attract mastery-based agents to the office, protect the culture, and make sure everyone is happy! "






