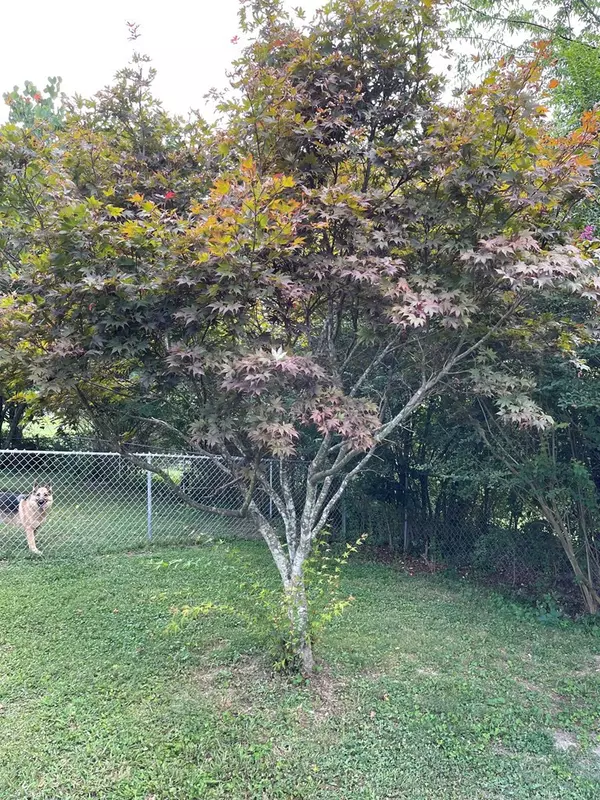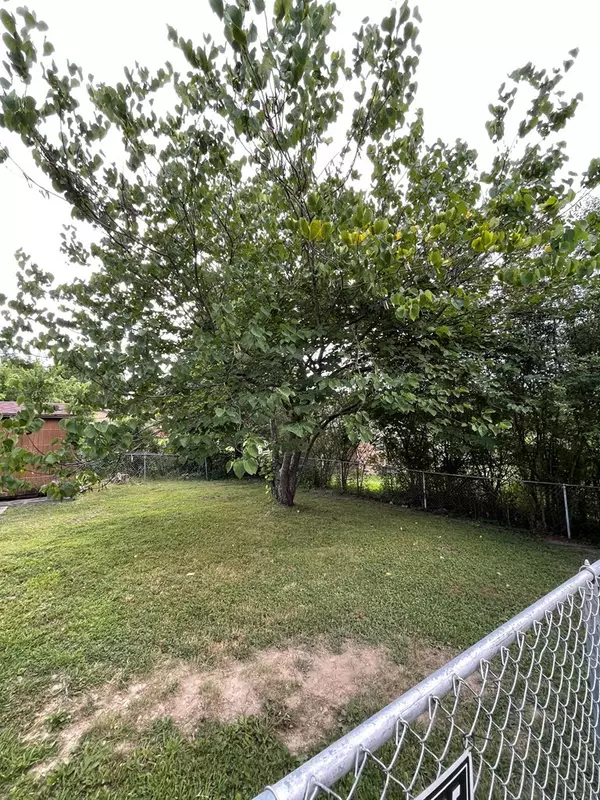$156,000
$179,000
12.8%For more information regarding the value of a property, please contact us for a free consultation.
2 Beds
950 SqFt
SOLD DATE : 11/10/2021
Key Details
Sold Price $156,000
Property Type Single Family Home
Sub Type Single Family Residence
Listing Status Sold
Purchase Type For Sale
Approx. Sqft 0.34
Square Footage 950 sqft
Price per Sqft $164
Subdivision Williamsburg Estates
MLS Listing ID 20214712
Sold Date 11/10/21
Style Ranch
Bedrooms 2
Full Baths 1
HOA Y/N No
Originating Board River Counties Association of REALTORS®
Year Built 1970
Annual Tax Amount $436
Lot Size 0.340 Acres
Acres 0.34
Lot Dimensions 100x140x109x141
Property Description
Cute updated brick ranch in SE Bradley County with front door ramp, 2 bedrooms and 1 bath. New flooring throughtout, new paint, new stove, new vanity in bath with drawer storage, new storm door on back door, new crawlspace vents and new lockable access door. Seller replaced the two left side windows with double pane, insulated vinyl windows. The yard is fully fenced and the back yard is fenced off seperatly for a dog. There is an out-building included approximately 12x8 that conveys along with all appliances including the washer, dryer and refrigerator. This home comes with a one home warranty as well. The septic was pumped within a year of seller purchase in 2017 and the roof was replaced in 2006 and was inspected last year and contractor said it has 10 plus years left approximately in his evaluation. Raised garden spot in the back yard. Alarm system available as well. Come check out this cute county gem.
Location
State TN
County Bradley
Area Bradley Se
Direction Take APD 40 to Dalton Pike and turn right onto Dalton Pike and then right on Falcon Drive and go straight about 1/2 mile and home is just past left curve on the right, SOP.
Interior
Interior Features Primary Downstairs, Bathroom Mirror(s), Breakfast Bar, Ceiling Fan(s)
Heating Electric
Cooling Central Air, Electric
Flooring Laminate
Window Features Wood Frames,Window Coverings,Storm Window(s),Aluminum Frames,Double Pane Windows,Insulated Windows
Appliance Washer, Dishwasher, Dryer, Electric Range, Electric Water Heater, Microwave, Oven, Refrigerator
Exterior
Exterior Feature See Remarks
Garage Asphalt, Driveway
Fence Fenced
Utilities Available Cable Available
Parking Type Asphalt, Driveway
Building
Lot Description Mailbox, Level, Landscaped
Lot Size Range 0.34
Sewer Septic Tank
Water Public
Architectural Style Ranch
Additional Building Outbuilding
Schools
Elementary Schools Waterville
Middle Schools Lake Forest
High Schools Bradley County
Others
Tax ID 073D L 020.00 000
Security Features Smoke Detector(s),Security System
Acceptable Financing Cash, Conventional, FHA, VA Loan
Listing Terms Cash, Conventional, FHA, VA Loan
Special Listing Condition Standard
Read Less Info
Want to know what your home might be worth? Contact us for a FREE valuation!

Our team is ready to help you sell your home for the highest possible price ASAP
Bought with KW Cleveland

"My job is to find and attract mastery-based agents to the office, protect the culture, and make sure everyone is happy! "






