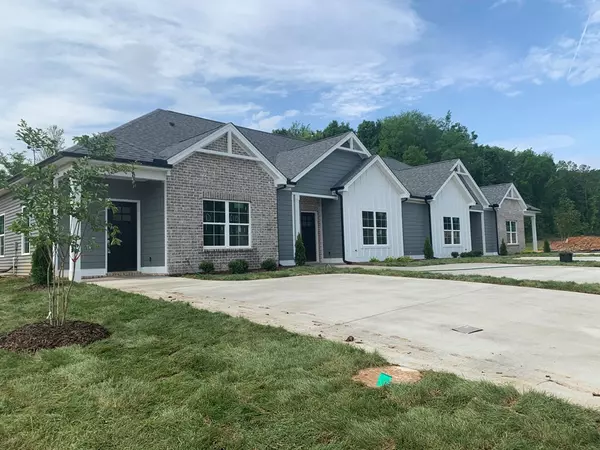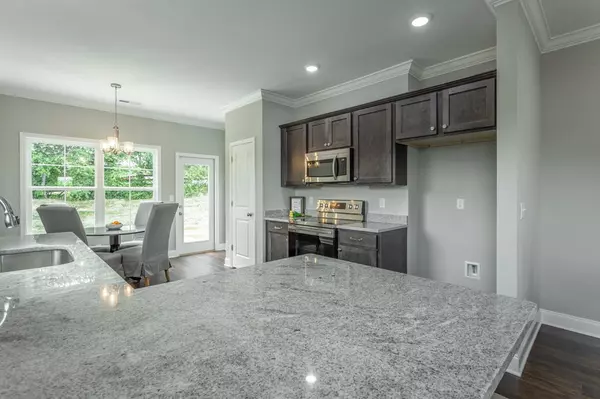$205,000
$205,000
For more information regarding the value of a property, please contact us for a free consultation.
2 Beds
1,075 SqFt
SOLD DATE : 11/12/2021
Key Details
Sold Price $205,000
Property Type Townhouse
Sub Type Townhouse
Listing Status Sold
Purchase Type For Sale
Square Footage 1,075 sqft
Price per Sqft $190
Subdivision Bellingham
MLS Listing ID 20214665
Sold Date 11/12/21
Style Ranch
Bedrooms 2
Full Baths 2
Construction Status Under Construction
HOA Fees $80/mo
HOA Y/N Yes
Originating Board River Counties Association of REALTORS®
Year Built 2021
Property Description
Welcome to Bellingham, Cleveland's newest community offering beautiful townhomes with thoughtful and distinctive floor plans. Enjoy low-maintenance, single level living in desirable North Cleveland, just minutes away from shopping and popular restaurants. The one-level Bradley floor plan offers a large main living area, as well as 2 bedrooms and two full bathrooms. Enjoy stepping into the home and storing your coat in the entry closet as you take in the high ceilings and open living space that is perfect for entertaining, with access to the back patio. The master suite includes a walk-in closet and private bathroom. There is a convenient laundry room tucked into the hallway that leads to the additional bedroom and second bathroom. HOA covers lawn maintenance, gutter clean out twice a year, and mulching landscaping bed in front once a year. Photos are of similar units, not of the particular unit listed in MLS. End Unit. Estimated completion date: Mid Nov 2021. Owner/Agent.
Location
State TN
County Bradley
Area Bradley Ne
Direction From I-75N take exit 27, turn right onto Paul Huff Pkwy, continue straight onto Stuart Rd, left onto Urbane Rd, turn left onto road with ''New Homes'' Flags'' out front.
Rooms
Basement None
Interior
Interior Features Walk-In Closet(s), Tray Ceiling(s), Primary Downstairs, Eat-in Kitchen, Ceiling Fan(s)
Heating Central, Electric
Cooling Central Air, Electric
Flooring Carpet, Tile, Wood
Window Features Insulated Windows
Appliance Dishwasher, Disposal, Electric Range, Electric Water Heater, Microwave, Oven
Exterior
Garage Concrete, Driveway
Roof Type Shingle
Porch Patio, Porch
Parking Type Concrete, Driveway
Building
Sewer Public Sewer
Water Public
Architectural Style Ranch
New Construction No
Construction Status Under Construction
Schools
Elementary Schools North Lee
Middle Schools Ocoee
High Schools Walker Valley
Others
Acceptable Financing Cash, Conventional, FHA, USDA Loan, VA Loan
Listing Terms Cash, Conventional, FHA, USDA Loan, VA Loan
Read Less Info
Want to know what your home might be worth? Contact us for a FREE valuation!

Our team is ready to help you sell your home for the highest possible price ASAP
Bought with KW Cleveland

"My job is to find and attract mastery-based agents to the office, protect the culture, and make sure everyone is happy! "






