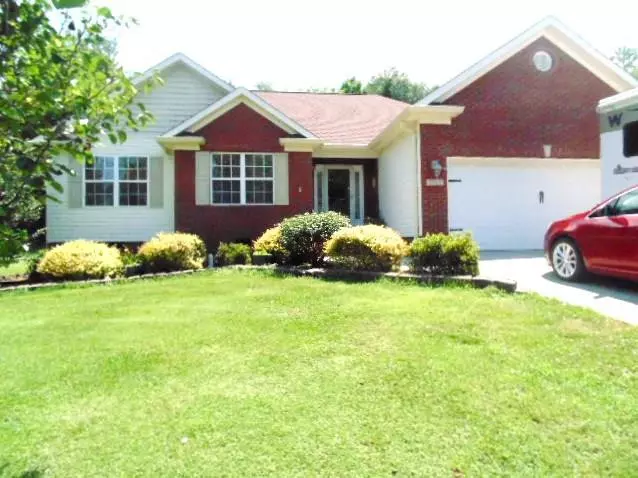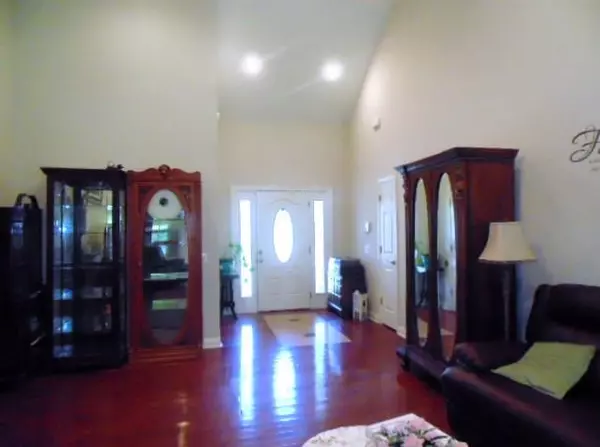$281,500
$320,000
12.0%For more information regarding the value of a property, please contact us for a free consultation.
3 Beds
1,750 SqFt
SOLD DATE : 11/05/2021
Key Details
Sold Price $281,500
Property Type Single Family Home
Sub Type Single Family Residence
Listing Status Sold
Purchase Type For Sale
Square Footage 1,750 sqft
Price per Sqft $160
Subdivision Davis Hts
MLS Listing ID 20213673
Sold Date 11/05/21
Bedrooms 3
Full Baths 2
HOA Y/N No
Originating Board River Counties Association of REALTORS®
Year Built 2006
Annual Tax Amount $1,526
Property Description
Here it is! One level home in convenient location with easy access to the interstate, shopping and dining. With hardwood flooring, vaulted ceilings, an inviting gas fireplace in the great room and large kitchen this home is ready for new owners. The kitchen has plenty of cabinetry, pantry and attractive granite countertops. Right off the kitchen is the enclosed porch, perfect for year round enjoyment, with lots of windows and access to the fenced in back yard, this is a perfect hangout spot for reading, games or relaxing. The master bedroom is spacious, with a walk-in closet and en-suite bath. With two additional bedrooms and an attached two car garage this home offers one level living at it's best! There is also a 8X10 outbuilding for storage or lawn equipment. Make your appointment today to view this lovely home. Sellers existing home warranty is transferable to new owners. ** The Iris in the backyard does not convey *
Location
State TN
County Bradley
Area Cleveland Nw
Direction Take Exit 25, turn right off exit. Turn left on Candies Creek. take a right on Holliday Dr, bear right, home will be on the right.
Interior
Interior Features Walk-In Closet(s), Tray Ceiling(s), Primary Downstairs, Eat-in Kitchen, Bathroom Mirror(s), Cathedral Ceiling(s), Ceiling Fan(s)
Heating Central, Electric
Cooling Central Air, Electric
Flooring Carpet, Hardwood, Tile
Fireplaces Type Gas
Fireplace Yes
Window Features Blinds
Appliance Washer, Dishwasher, Disposal, Dryer, Electric Range, Electric Water Heater, Microwave, Oven, Refrigerator
Exterior
Exterior Feature Garden
Garage Concrete, Driveway, Garage Door Opener
Garage Spaces 2.0
Garage Description 2.0
Fence Fenced
Roof Type Shingle
Porch Covered, Porch
Parking Type Concrete, Driveway, Garage Door Opener
Building
Lot Description Mailbox
Entry Level One and One Half
Sewer Public Sewer
Water Public
Additional Building Outbuilding
Schools
Elementary Schools Stuart
Middle Schools Cleveland
High Schools Cleveland
Others
Tax ID 006041G B 00802 000041G
Security Features Smoke Detector(s)
Acceptable Financing Cash, Conventional, FHA, VA Loan
Listing Terms Cash, Conventional, FHA, VA Loan
Special Listing Condition Standard
Read Less Info
Want to know what your home might be worth? Contact us for a FREE valuation!

Our team is ready to help you sell your home for the highest possible price ASAP
Bought with Keller Williams Realty - Chattanooga - Washington St

"My job is to find and attract mastery-based agents to the office, protect the culture, and make sure everyone is happy! "






