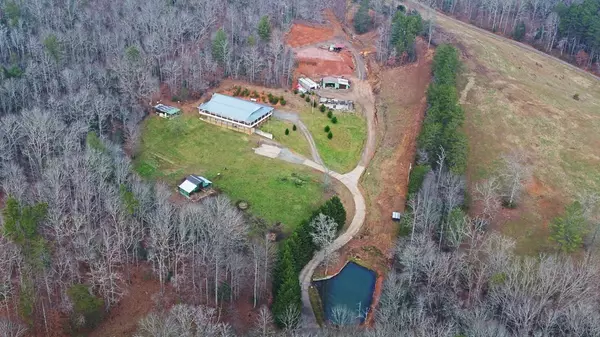$680,000
$680,000
For more information regarding the value of a property, please contact us for a free consultation.
4 Beds
2,800 SqFt
SOLD DATE : 09/29/2021
Key Details
Sold Price $680,000
Property Type Single Family Home
Sub Type Single Family Residence
Listing Status Sold
Purchase Type For Sale
Approx. Sqft 10.3
Square Footage 2,800 sqft
Price per Sqft $242
Subdivision --None--
MLS Listing ID 20209677
Sold Date 09/29/21
Style Ranch
Bedrooms 4
Full Baths 3
Half Baths 1
HOA Y/N No
Originating Board River Counties Association of REALTORS®
Year Built 2010
Annual Tax Amount $1,782
Lot Size 10.300 Acres
Acres 10.3
Lot Dimensions irregular
Property Description
Beautiful farmstead in the foothills of the Cherokee national forest. Rolling pasture fenced and cross fenced with large scattered hardwood mix, year around creek and stocked creek fed pond. Lofted barn on the lower pasture with concrete floors, power and water to the barn. Beautiful garden area. Several outbuilding on property, room for more homes or barns. 25x46 foundation property. Spacious ranch style home with oversized rooms, main level living at its best. Desirable open floor plan. Mixture of wood and sheetrock interior, vaulted ceilings. Wrap around covered porches. All these features offer privacy and seclusion yet only minutes to town. Unrestricted acreage, unlimited potential all within 1.5 hours to Atlanta, Ga and Chattanooga Tn. Gated entry for privacy.
Location
State TN
County Polk
Area Polk County
Direction From intersection of Hwy 68 and Hwy 64 in Ducktown, take Hwy 68 2.3 miles and turn right on Grassy Creek Road. Continue 2.2 miles to a left on Mount Harmony Road. Continue 0.9 miles to left on Deal Hollow Road. Continue 0.2 miles to gated entrance on left. Call listing agent for access.
Rooms
Basement Finished
Interior
Interior Features See Remarks, Other, Walk-In Closet(s), Primary Downstairs, Bar, Cathedral Ceiling(s), Ceiling Fan(s)
Heating Wood Stove, Propane, Natural Gas
Cooling Multi Units, Window Unit(s)
Flooring Carpet, Concrete, Hardwood, Tile
Fireplaces Type Gas, Wood Burning Stove
Fireplace Yes
Window Features See Remarks
Appliance Dishwasher, Electric Range, Electric Water Heater, Microwave, Oven, Refrigerator
Exterior
Exterior Feature Garden
Garage Concrete, Driveway, Gravel
Carport Spaces 2
Fence Fenced
Waterfront Yes
Waterfront Description Stream,Creek
View Water
Roof Type Metal
Present Use Livestock,Pasture
Porch Covered, Porch
Parking Type Concrete, Driveway, Gravel
Building
Lot Description Pond on Lot, Fruit Trees, Creek/Stream, Secluded, Pasture, Level
Foundation Permanent
Lot Size Range 10.3
Sewer Septic Tank
Water Private
Architectural Style Ranch
Additional Building Workshop, Stable(s), Shed(s), Barn(s), Equipment Building, Outbuilding
Schools
Elementary Schools Copper Basin
Middle Schools Copper Basin
High Schools Copper Basin
Others
Tax ID 135 02302 000
Acceptable Financing Cash, FHA, Owner May Carry
Horse Property true
Listing Terms Cash, FHA, Owner May Carry
Special Listing Condition Standard
Read Less Info
Want to know what your home might be worth? Contact us for a FREE valuation!

Our team is ready to help you sell your home for the highest possible price ASAP
Bought with Bender Realty

"My job is to find and attract mastery-based agents to the office, protect the culture, and make sure everyone is happy! "






