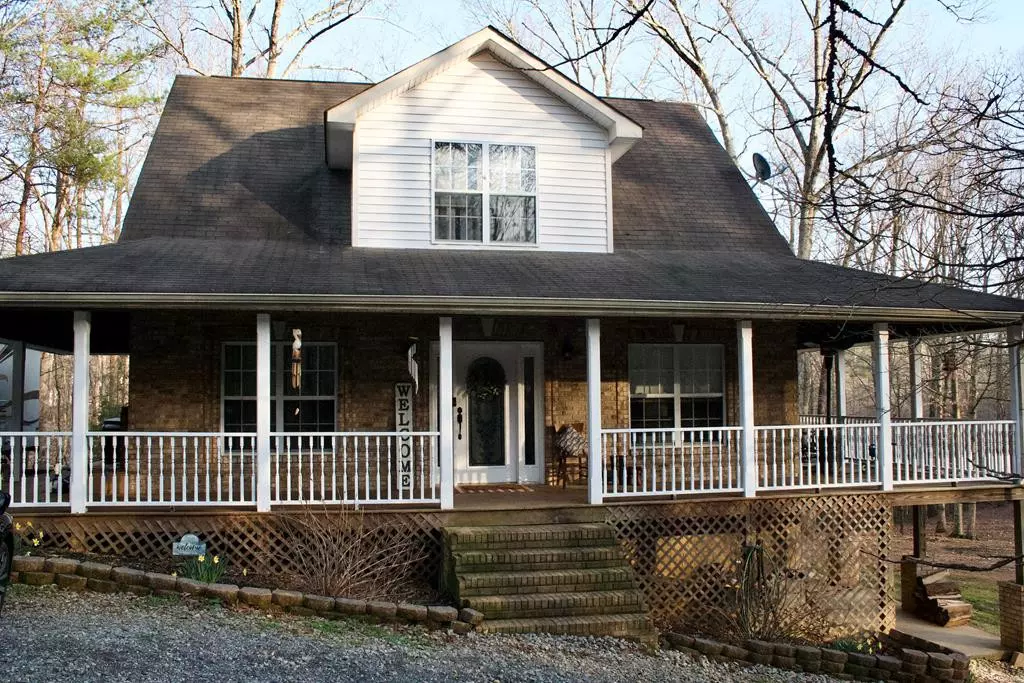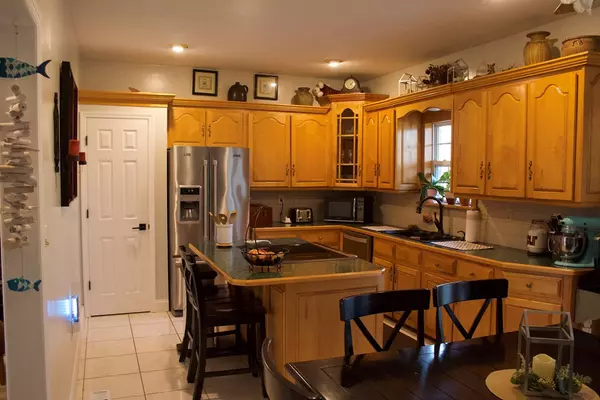$325,000
$350,000
7.1%For more information regarding the value of a property, please contact us for a free consultation.
2 Beds
2 Baths
1,690 SqFt
SOLD DATE : 04/20/2023
Key Details
Sold Price $325,000
Property Type Single Family Home
Sub Type Single Family Residence
Listing Status Sold
Purchase Type For Sale
Approx. Sqft 2.9
Square Footage 1,690 sqft
Price per Sqft $192
Subdivision No Name
MLS Listing ID 20230903
Sold Date 04/20/23
Bedrooms 2
Full Baths 2
HOA Y/N No
Originating Board River Counties Association of REALTORS®
Year Built 2001
Annual Tax Amount $777
Lot Size 2.900 Acres
Acres 2.9
Lot Dimensions 2.9 ac
Property Description
Wrap around porch, creek on property, super spacious master bedroom, hot tub, quiet location, abundant wildlife, convenient to Ooltewah, Harrison, AND Cleveland with acreage! What more can one ask for in a home? This beautiful two bedroom, two bathroom, brick home sits on 2.9 acres in the private McDonald community. Homeowners have done many repairs since occupying in 2017, including *NEW* water heater, *NEW* HVAC system (exception being 1 of 2 splits being used), and much more! Come see this two story brick beauty while you can!
Location
State TN
County Bradley
Area Bradley Sw
Direction From Inman Street & Lee Hwy in downtown Cleveland. Take Harrison Pike through Prospect. Go left in the weird turn where you think you should go straight (in front of a church). Continue for several miles. When you see a pretty old homeplace out in the open, the road veers to the left, and Mountain Road is on the right. Turn right and continue for about 2 miles or so. You will go up a slight hill, and at the bottom on the right is a brick mailbox, that is the driveway. You have arrived.
Rooms
Basement Crawl Space
Interior
Interior Features Tray Ceiling(s), Bathroom Mirror(s)
Heating Central, Electric
Cooling Central Air, Electric
Flooring Carpet, Laminate, Tile
Fireplaces Type Gas
Fireplace Yes
Appliance Dishwasher, Disposal, Electric Range, Electric Water Heater, Microwave, Refrigerator
Exterior
Parking Features Driveway, Gravel
View Water, Mountain(s)
Roof Type Shingle
Porch Covered, Deck, Porch
Building
Lot Description Mailbox, Wooded
Entry Level Two
Lot Size Range 2.9
Sewer Septic Tank
Water Private, Well
Schools
Elementary Schools Prospect
Middle Schools Ocoee
High Schools Walker Valley
Others
Tax ID 039 026.00 000
Security Features Smoke Detector(s)
Acceptable Financing Cash, Conventional
Listing Terms Cash, Conventional
Special Listing Condition Standard
Read Less Info
Want to know what your home might be worth? Contact us for a FREE valuation!

Our team is ready to help you sell your home for the highest possible price ASAP
Bought with Hometown Partners Realty
"My job is to find and attract mastery-based agents to the office, protect the culture, and make sure everyone is happy! "






