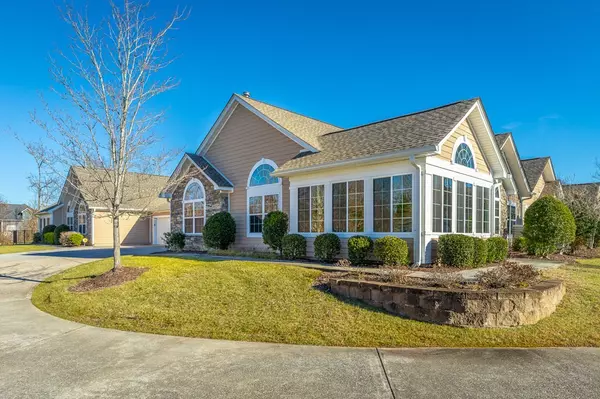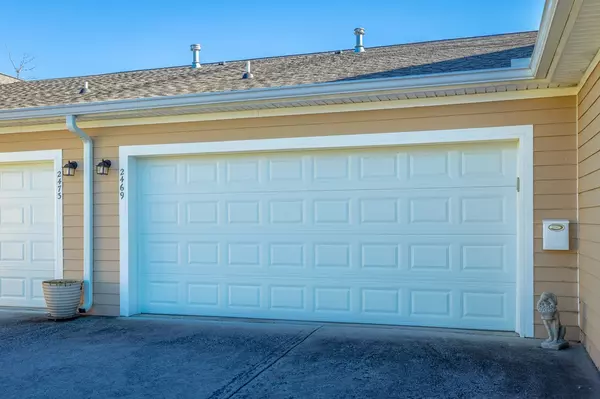$369,900
$369,900
For more information regarding the value of a property, please contact us for a free consultation.
2 Beds
2 Baths
1,859 SqFt
SOLD DATE : 02/23/2023
Key Details
Sold Price $369,900
Property Type Single Family Home
Sub Type Single Family Residence
Listing Status Sold
Purchase Type For Sale
Square Footage 1,859 sqft
Price per Sqft $198
Subdivision Village Of Ashwood
MLS Listing ID 20230221
Sold Date 02/23/23
Style Ranch
Bedrooms 2
Full Baths 2
HOA Fees $250/mo
HOA Y/N Yes
Originating Board River Counties Association of REALTORS®
Year Built 2005
Annual Tax Amount $2,940
Lot Dimensions tbd
Property Description
Welcome to The Village of Ashwood which is located just minutes to Hamilton Place Mall, I-75, Grocery shopping, local YMCA, Chattanooga airport, medical/hospital, restaurants and more. One-level living with an open plan in the very desirable Canterbury house plan, which is the largest and in high demand. Many improvements include plantation shutters, hardwood flooring in the great room, sunroom, office, kitchen, and bedrooms, New windows, New HVAC, New roof, and New exterior paint in 2020+/-. As you enter the foyer into the great room which has a vaulted ceiling and fireplace, you will be led into the spacious sunroom, and well as the kitchen. The kitchen with dining offers a bar for eating or serving, a desk, two pantries, and a vaulted ceiling. The master suite has a vaulted ceiling, and an en suite with a full bath, and a large walk-in closet. There is also an additional bedroom with a full bath, office, a large laundry room with built-in cabinets, and a two-car garage with vinyl tile flooring and built-ins. Enjoy the sidewalks, community pool, and the clubhouse. Please call for more information and to schedule your private showing today. The buyer is responsible to do their due diligence to verify that all information is correct, accurate, and for obtaining any and all restrictions for the property.
Location
State TN
County Hamilton
Area Hamilton City
Direction From downtown, take I-24 East to I-75 North, take the Shallowford Rd exit and turn right, then turn left onto Baskette Way.
Rooms
Basement None
Interior
Interior Features Other, Wired for Data, Walk-In Closet(s), Vaulted Ceiling(s), Bar, Bathroom Mirror(s), Ceiling Fan(s)
Heating Natural Gas
Cooling Central Air, Electric
Flooring Hardwood, Tile
Fireplaces Type Gas
Fireplace Yes
Window Features Window Coverings
Appliance Dishwasher, Disposal, Electric Range, Gas Water Heater, Microwave, Oven, Refrigerator
Exterior
Garage Concrete, Driveway, Garage Door Opener
Garage Spaces 2.0
Garage Description 2.0
Utilities Available Cable Available
Roof Type Shingle
Porch Porch
Parking Type Concrete, Driveway, Garage Door Opener
Building
Lot Description Mailbox, Level
Sewer Public Sewer
Water Public
Architectural Style Ranch
Schools
Elementary Schools Bess T. Sheperd
Middle Schools Ooltewah
High Schools Ooltewah
Others
Tax ID 149 B 013 C101
Security Features Smoke Detector(s)
Acceptable Financing Cash, Conventional
Listing Terms Cash, Conventional
Special Listing Condition Standard
Read Less Info
Want to know what your home might be worth? Contact us for a FREE valuation!

Our team is ready to help you sell your home for the highest possible price ASAP
Bought with --NON-MEMBER OFFICE--

"My job is to find and attract mastery-based agents to the office, protect the culture, and make sure everyone is happy! "






